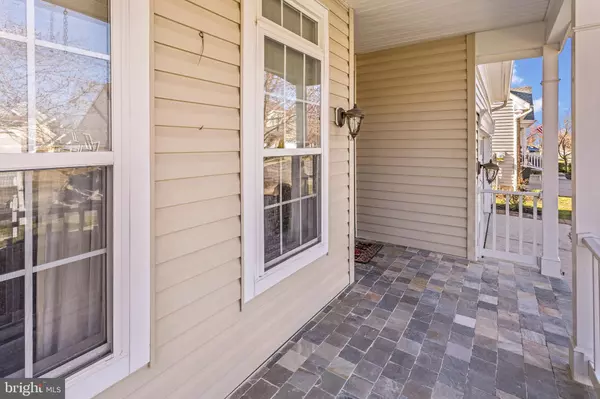For more information regarding the value of a property, please contact us for a free consultation.
2 RUSS FARM WAY Riverside, NJ 08075
Want to know what your home might be worth? Contact us for a FREE valuation!

Our team is ready to help you sell your home for the highest possible price ASAP
Key Details
Sold Price $485,009
Property Type Single Family Home
Sub Type Detached
Listing Status Sold
Purchase Type For Sale
Square Footage 2,148 sqft
Price per Sqft $225
Subdivision Newtons Landing
MLS Listing ID NJBL2041788
Sold Date 04/28/23
Style Colonial
Bedrooms 3
Full Baths 2
Half Baths 2
HOA Fees $145/mo
HOA Y/N Y
Abv Grd Liv Area 2,148
Originating Board BRIGHT
Year Built 2002
Annual Tax Amount $10,456
Tax Year 2019
Lot Size 6,565 Sqft
Acres 0.15
Lot Dimensions 0.00 x 0.00
Property Description
HIGHEST & BEST OFFERS DUE 3/20/23 @ 8pm** This Rancocas creek-front Colonial is a Must-See with it's stunning floor plan and magnificent views. Located close to the community pool, clubhouse, fitness center, tennis courts, pickle ball courts, bocce ball courts, and shuffleboard courts this home is great for those who love the outdoors. From the time you enter through the slate front porch, you will appreciate the flow of the home including a dramatic living room-dining room area with gas fireplace and cathedral ceilings. Continue on to the Amish-built kitchen with handmade copper sink, upgraded appliances including a SubZero refrigerator and freezer and stunning countertops with an adjacent gathering room, and you will see this home was made for entertaining! Carry the party outdoors to enjoy the stunning views and river breezes from your deck. The massive primary bedroom with large closets and private bath are also located on the main floor. In addition, there is another bedroom, laundry room, and powder room on this level. There is a second complete suite upstairs with a bedroom, sitting area, and private bathroom. The basement offers plenty of storage, a finished living area or game room and office space. The walkway near the Rancocas Creek has been paved all the way to Pennington Park and is a popular walkway for residents. Make your appointment today to see this beauty before it's gone!
Location
State NJ
County Burlington
Area Delanco Twp (20309)
Zoning PRDA
Direction East
Rooms
Other Rooms Living Room, Dining Room, Primary Bedroom, Bedroom 2, Kitchen, Family Room, Laundry, Other, Bathroom 3, Bonus Room
Basement Fully Finished
Main Level Bedrooms 3
Interior
Interior Features Combination Dining/Living, Combination Kitchen/Living, Curved Staircase, Efficiency, Entry Level Bedroom, Family Room Off Kitchen, Floor Plan - Open, Kitchen - Gourmet, Kitchen - Island, Primary Bath(s), Recessed Lighting, Skylight(s), Soaking Tub, Walk-in Closet(s), Window Treatments, Wood Floors
Hot Water Natural Gas
Heating Forced Air
Cooling Central A/C
Flooring Hardwood, Ceramic Tile, Stone, Concrete, Wood
Fireplaces Type Mantel(s), Gas/Propane
Equipment Built-In Microwave, Built-In Range, Dishwasher, Dryer, Energy Efficient Appliances, Oven/Range - Gas, Range Hood, Stainless Steel Appliances, Water Heater - High-Efficiency
Fireplace Y
Appliance Built-In Microwave, Built-In Range, Dishwasher, Dryer, Energy Efficient Appliances, Oven/Range - Gas, Range Hood, Stainless Steel Appliances, Water Heater - High-Efficiency
Heat Source Natural Gas
Laundry Has Laundry, Hookup, Main Floor
Exterior
Exterior Feature Deck(s), Porch(es)
Garage Garage - Front Entry
Garage Spaces 2.0
Utilities Available Phone, Under Ground, Cable TV, Electric Available, Natural Gas Available, Sewer Available
Amenities Available Bike Trail, Club House, Common Grounds, Fitness Center, Hot tub, Jog/Walk Path, Meeting Room, Pool - Outdoor, Retirement Community
Waterfront N
Water Access N
View Water, River
Roof Type Shingle
Street Surface Black Top,Paved
Accessibility None
Porch Deck(s), Porch(es)
Road Frontage Boro/Township
Parking Type Attached Garage
Attached Garage 2
Total Parking Spaces 2
Garage Y
Building
Lot Description Landscaping, Stream/Creek, Corner, Backs - Open Common Area
Story 2
Foundation Concrete Perimeter
Sewer Public Sewer
Water Public
Architectural Style Colonial
Level or Stories 2
Additional Building Above Grade, Below Grade
Structure Type Dry Wall,2 Story Ceilings,9'+ Ceilings,Cathedral Ceilings,High,Tray Ceilings,Vaulted Ceilings
New Construction N
Schools
School District Riverside Township Public Schools
Others
HOA Fee Include Common Area Maintenance,Health Club,Lawn Maintenance,Management,Pool(s),Recreation Facility,Snow Removal
Senior Community Yes
Age Restriction 55
Tax ID 09-02100-00057
Ownership Fee Simple
SqFt Source Assessor
Security Features Motion Detectors,Security System,Carbon Monoxide Detector(s),Main Entrance Lock,Monitored,Smoke Detector
Acceptable Financing Cash, Conventional, FHA, VA
Listing Terms Cash, Conventional, FHA, VA
Financing Cash,Conventional,FHA,VA
Special Listing Condition Standard
Read Less

Bought with Sandy Brown • BHHS Fox & Roach Hopewell Valley
GET MORE INFORMATION




