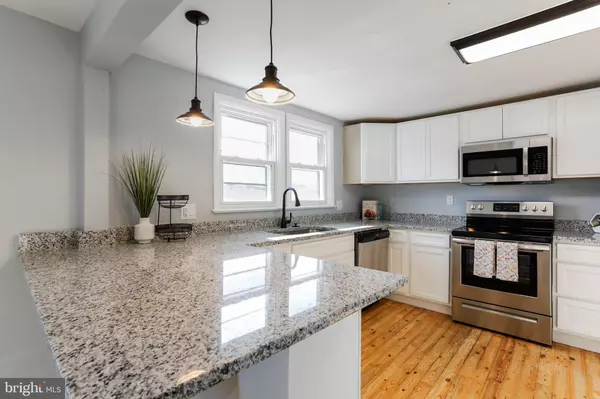For more information regarding the value of a property, please contact us for a free consultation.
14473 MERCERSBURG ROAD Greencastle, PA 17225
Want to know what your home might be worth? Contact us for a FREE valuation!

Our team is ready to help you sell your home for the highest possible price ASAP
Key Details
Sold Price $237,000
Property Type Single Family Home
Sub Type Detached
Listing Status Sold
Purchase Type For Sale
Square Footage 1,700 sqft
Price per Sqft $139
Subdivision None Available
MLS Listing ID PAFL2010572
Sold Date 04/07/23
Style Cape Cod,Bungalow
Bedrooms 3
Full Baths 2
HOA Y/N N
Abv Grd Liv Area 1,500
Originating Board BRIGHT
Year Built 1948
Annual Tax Amount $2,451
Tax Year 2022
Lot Size 0.310 Acres
Acres 0.31
Lot Dimensions 60.00 x 225.00
Property Description
Buy with 0% down payment USDA or conventional loan! Contemporary charm in a beautiful country setting! Remodeled from top to bottom with gorgeous details throughout, this 1940's bungalow is sure to win your heart! The modern open floor plan, and ample lighting make the main level feel like new construction. New cabinets, granite counters, and stainless appliances in the kitchen are the centerpiece of the home. Seller spared no expense with custom shower doors and ceramic tile in the bath surrounds. Bedrooms are spread over 3 levels: 2 on the 2nd level, 1 on the main level, and one in the basement for guests. A bright and sunny front sitting area can also serve as an office with the adjacent bedroom for someone needing 1 level living. Original Hardwoods have been stripped and refinished to reveal their natural beauty.
Updates to the property include New roof, gutters, windows, siding on the garage, hot water heater, thermostat, plumbing , electrical outlets and switches, sump pump and waterproofing system, Appliances, paint and flooring. All that is left to do is move in!
Neighboring property with shared driveway is family of the previous owner. They can't wait to meet the new owners!
Location
State PA
County Franklin
Area Montgomery Twp (14517)
Zoning R
Rooms
Basement Connecting Stairway, Daylight, Partial, Drainage System, Outside Entrance, Partially Finished, Workshop, Walkout Stairs, Sump Pump
Main Level Bedrooms 1
Interior
Hot Water Electric
Heating Central, Baseboard - Electric, Heat Pump - Oil BackUp
Cooling Central A/C
Heat Source Other, Oil
Exterior
Garage Additional Storage Area
Garage Spaces 2.0
Waterfront N
Water Access N
Roof Type Architectural Shingle
Accessibility Other
Parking Type Detached Garage, Driveway
Total Parking Spaces 2
Garage Y
Building
Story 2
Foundation Permanent
Sewer On Site Septic
Water Well
Architectural Style Cape Cod, Bungalow
Level or Stories 2
Additional Building Above Grade, Below Grade
Structure Type Dry Wall
New Construction N
Schools
Elementary Schools Montgomery
Middle Schools James Buchanan
High Schools James Buchanan
School District Tuscarora
Others
Pets Allowed Y
Senior Community No
Tax ID 17-0J30.-018B-000000
Ownership Fee Simple
SqFt Source Assessor
Acceptable Financing FHA, Conventional, Cash, USDA, VA
Horse Property N
Listing Terms FHA, Conventional, Cash, USDA, VA
Financing FHA,Conventional,Cash,USDA,VA
Special Listing Condition Standard
Pets Description No Pet Restrictions
Read Less

Bought with Heidi Jo Shadle • JAK Real Estate
GET MORE INFORMATION




