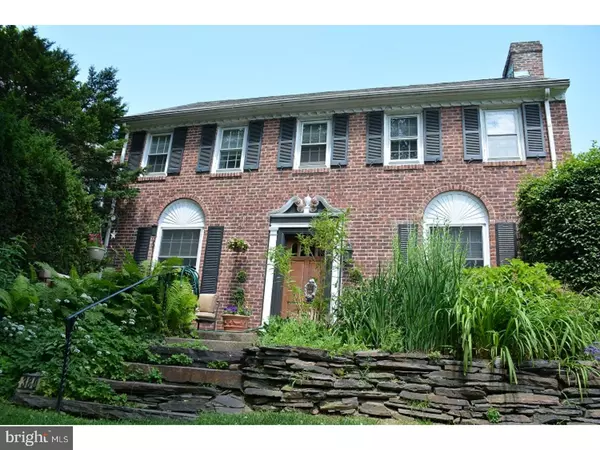For more information regarding the value of a property, please contact us for a free consultation.
3804 HENRY AVE Philadelphia, PA 19129
Want to know what your home might be worth? Contact us for a FREE valuation!

Our team is ready to help you sell your home for the highest possible price ASAP
Key Details
Sold Price $400,000
Property Type Single Family Home
Sub Type Detached
Listing Status Sold
Purchase Type For Sale
Square Footage 2,308 sqft
Price per Sqft $173
Subdivision East Falls
MLS Listing ID 1004394653
Sold Date 06/25/18
Style Colonial
Bedrooms 3
Full Baths 2
Half Baths 1
HOA Y/N N
Abv Grd Liv Area 1,988
Originating Board TREND
Year Built 1936
Annual Tax Amount $4,959
Tax Year 2018
Lot Size 7,393 Sqft
Acres 0.17
Lot Dimensions 97X76
Property Description
,This stunning East Falls home is over 2000 sq ft. , center hall brick Colonial, situated across from the popular McMichael park. Boasting a blend of traditional features and contemporary updates it offers 3 bedrooms including 2 master suites. The Slate bathroom has a heated floor and a heat lamp as well. Entertaining space flows off the entrance hall to the spacious living room with a charming fireplace and built-ins, complemented by the formal Dining room on the opposite side. An updated kitchen offers plenty of cabinets, granite counters and stainless appliances. Wood floors are exposed throughout the house giving an open feel. The home offers addition family room, bar, powder room and laundry on the lower level. The large fenced corner lot with mature plantings offers room to garden, play or retreat to a charming rear patio, for BBQs or a soak in your private hot tub. There is a one car garage, parking for 4 cars on the expanded driveway and ample storage in the basement. This is a roomy, comfortable home, located close to the train, buses, Kelly Drive, the expressway and just 10 minutes from center city. This home is a "must see" for sure!, Sellers have freshly painted in neutral tones for new owners. One of the owners is a Pa real estate broker.
Location
State PA
County Philadelphia
Area 19129 (19129)
Zoning RSD3
Rooms
Other Rooms Living Room, Dining Room, Primary Bedroom, Bedroom 2, Kitchen, Family Room, Bedroom 1, Attic
Basement Full, Outside Entrance
Interior
Interior Features Butlers Pantry, Kitchen - Eat-In
Hot Water Natural Gas
Heating Gas, Hot Water
Cooling Wall Unit
Flooring Wood
Fireplaces Number 1
Fireplaces Type Brick
Equipment Cooktop, Oven - Wall, Oven - Double, Oven - Self Cleaning, Dishwasher, Disposal, Trash Compactor
Fireplace Y
Appliance Cooktop, Oven - Wall, Oven - Double, Oven - Self Cleaning, Dishwasher, Disposal, Trash Compactor
Heat Source Natural Gas
Laundry Basement
Exterior
Exterior Feature Patio(s)
Garage Garage Door Opener
Garage Spaces 4.0
Waterfront N
Water Access N
Roof Type Shingle,Slate
Accessibility None
Porch Patio(s)
Parking Type Attached Garage, Other
Attached Garage 1
Total Parking Spaces 4
Garage Y
Building
Lot Description Corner
Story 2
Foundation Concrete Perimeter
Sewer Public Sewer
Water Public
Architectural Style Colonial
Level or Stories 2
Additional Building Above Grade, Below Grade
Structure Type High
New Construction N
Schools
School District The School District Of Philadelphia
Others
Senior Community No
Tax ID 383135300
Ownership Fee Simple
Acceptable Financing Conventional, VA, FHA 203(b)
Listing Terms Conventional, VA, FHA 203(b)
Financing Conventional,VA,FHA 203(b)
Read Less

Bought with Phillip L Rubin • RE/MAX Access
GET MORE INFORMATION




