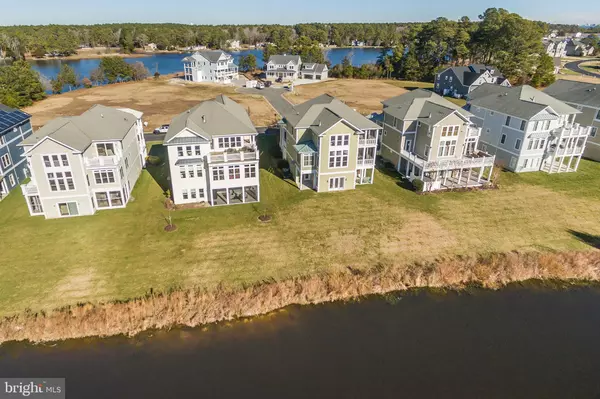For more information regarding the value of a property, please contact us for a free consultation.
11444 MAID AT ARMS LN Berlin, MD 21811
Want to know what your home might be worth? Contact us for a FREE valuation!

Our team is ready to help you sell your home for the highest possible price ASAP
Key Details
Sold Price $925,000
Property Type Single Family Home
Sub Type Detached
Listing Status Sold
Purchase Type For Sale
Square Footage 5,404 sqft
Price per Sqft $171
Subdivision Glen Riddle
MLS Listing ID MDWO2011850
Sold Date 03/31/23
Style Coastal,Craftsman
Bedrooms 4
Full Baths 4
Half Baths 1
HOA Fees $275/mo
HOA Y/N Y
Abv Grd Liv Area 5,404
Originating Board BRIGHT
Year Built 2006
Annual Tax Amount $6,282
Tax Year 2022
Lot Size 7,500 Sqft
Acres 0.17
Lot Dimensions 0.00 x 0.00
Property Description
This stunning Glen Riddle home has been meticulously maintained with a series of tastefully designed upgrades complemented by extraordinary panoramic views. From all three levels of this home, you are presented with picture windows that frame a remarkable landscape from golf-front views in the south and views of Gum Point Creek to the north. A welcoming front porch ascends to the main level and invites you inside to experience a lovely foyer and sitting area that positioned perfectly to display elevated water views. A gorgeous kitchen with warm wood cabinetry, center island, breakfast bar, and granite counters is conveniently situated between the formal dining room with new chandelier, and breakfast area, making entertaining a breeze. Soaring high ceilings open to a gracious great room welcoming delicate daylight through stacked clerestory windows. This open and airy floor plan highlights a gas fireplace flanked by built-in display shelving. Two sets of French doors give way to the best place to curl up with a good novel and enjoy being surrounded by a panorama of lovely views and daylight in the upgraded sunroom. Main level primary suite has been upgraded to incorporate elegant details that accentuate the luxury of this room. The lavish full bath features upgrades of a relaxing stand alone tub, beautiful double sink vanity, and completely tiled stall shower. The upper level of this home hosts an additional primary suite with its own golf-front balcony, wet bar, and cozy en-suite full bath. A spacious loft or study is also present on this level along with two additional sizeable bedrooms sharing a Jack and Jill bathroom. A completely remodeled lower level creates an outstanding atmosphere for entertaining guests. A built-in wet bar with counter seating, dining area, family area, and billiards come together to facilitate enjoyment and memories to be made. Step out onto the serene screened porch to experience peaceful summer breezes and uninterrupted views through upgraded full panel screens. An additional workroom with new refrigerator and even a secret concealed play area are also on this lower level. The exterior of this home has also been maintained with great attention to detail boasting brand new exterior paint, new outdoor fixtures, and a new garage door opener. Additional valuable upgrades include a new hot water heater and new HVAC. This opportunity affords you the ability to live just minutes from the beach in a stunningly maintained home situated on a lot that displays numerous moments of luxury and serenity.
Location
State MD
County Worcester
Area Worcester East Of Rt-113
Zoning R-1A
Rooms
Other Rooms Dining Room, Primary Bedroom, Bedroom 2, Bedroom 3, Bedroom 4, Kitchen, Foyer, Breakfast Room, Sun/Florida Room, Great Room, Laundry, Loft, Recreation Room, Screened Porch
Main Level Bedrooms 1
Interior
Interior Features Bar, Breakfast Area, Built-Ins, Carpet, Ceiling Fan(s), Combination Dining/Living, Crown Moldings, Dining Area, Entry Level Bedroom, Family Room Off Kitchen, Floor Plan - Open, Formal/Separate Dining Room, Kitchen - Eat-In, Kitchen - Gourmet, Kitchen - Island, Kitchen - Table Space, Primary Bath(s), Recessed Lighting, Soaking Tub, Stall Shower, Tub Shower, Upgraded Countertops, Walk-in Closet(s), Wet/Dry Bar, Window Treatments, Wood Floors
Hot Water Natural Gas
Heating Heat Pump(s)
Cooling Ceiling Fan(s), Central A/C
Flooring Carpet, Ceramic Tile, Hardwood
Fireplaces Number 1
Fireplaces Type Gas/Propane, Mantel(s)
Equipment Built-In Microwave, Cooktop, Dishwasher, Dryer, Energy Efficient Appliances, Exhaust Fan, Freezer, Icemaker, Microwave, Oven - Double, Oven - Self Cleaning, Oven - Wall, Oven/Range - Electric, Refrigerator, Stainless Steel Appliances, Washer, Water Heater
Fireplace Y
Window Features Double Hung,Insulated,Screens,Transom,Vinyl Clad
Appliance Built-In Microwave, Cooktop, Dishwasher, Dryer, Energy Efficient Appliances, Exhaust Fan, Freezer, Icemaker, Microwave, Oven - Double, Oven - Self Cleaning, Oven - Wall, Oven/Range - Electric, Refrigerator, Stainless Steel Appliances, Washer, Water Heater
Heat Source Natural Gas
Laundry Has Laundry, Lower Floor
Exterior
Exterior Feature Balconies- Multiple, Deck(s), Porch(es), Roof, Screened
Parking Features Built In, Garage - Front Entry, Garage Door Opener, Inside Access, Oversized
Garage Spaces 6.0
Amenities Available Bar/Lounge, Basketball Courts, Billiard Room, Boat Dock/Slip, Boat Ramp, Club House, Common Grounds, Community Center, Dining Rooms, Exercise Room, Fitness Center, Gated Community, Golf Course, Golf Course Membership Available, Jog/Walk Path, Meeting Room, Pier/Dock, Pool - Outdoor, Swimming Pool, Tennis Courts
Water Access N
View Garden/Lawn, Golf Course, Creek/Stream, Panoramic, Pond, Scenic Vista
Roof Type Architectural Shingle
Accessibility Other
Porch Balconies- Multiple, Deck(s), Porch(es), Roof, Screened
Attached Garage 2
Total Parking Spaces 6
Garage Y
Building
Lot Description Cleared, Landscaping
Story 3
Foundation Other
Sewer Public Sewer
Water Public
Architectural Style Coastal, Craftsman
Level or Stories 3
Additional Building Above Grade, Below Grade
Structure Type 9'+ Ceilings,Dry Wall,2 Story Ceilings
New Construction N
Schools
Elementary Schools Ocean City
Middle Schools Stephen Decatur
High Schools Stephen Decatur
School District Worcester County Public Schools
Others
HOA Fee Include Pool(s),Security Gate,Snow Removal
Senior Community No
Tax ID 2403160386
Ownership Fee Simple
SqFt Source Assessor
Security Features Main Entrance Lock,Security Gate,Smoke Detector
Special Listing Condition Standard
Read Less

Bought with Stephen C Mastbrook • Long & Foster Real Estate, Inc.



