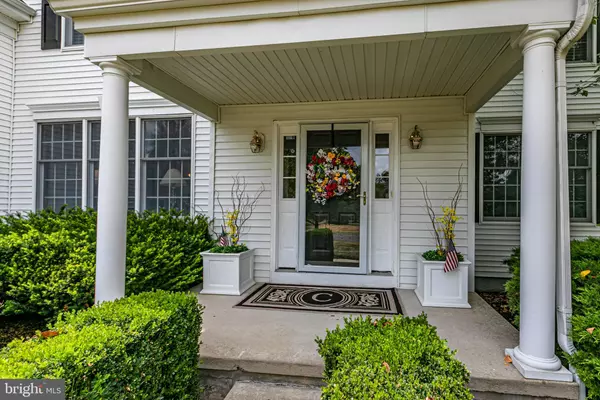For more information regarding the value of a property, please contact us for a free consultation.
15 WILLIAMSON LN Lambertville, NJ 08530
Want to know what your home might be worth? Contact us for a FREE valuation!

Our team is ready to help you sell your home for the highest possible price ASAP
Key Details
Sold Price $765,000
Property Type Single Family Home
Sub Type Detached
Listing Status Sold
Purchase Type For Sale
Square Footage 3,571 sqft
Price per Sqft $214
Subdivision Hills At Hunterdon
MLS Listing ID NJHT2001266
Sold Date 03/09/23
Style Colonial
Bedrooms 4
Full Baths 2
Half Baths 1
HOA Fees $41/qua
HOA Y/N Y
Abv Grd Liv Area 3,571
Originating Board BRIGHT
Year Built 2002
Annual Tax Amount $14,673
Tax Year 2022
Lot Size 1.370 Acres
Acres 1.37
Lot Dimensions 0.00 x 0.00
Property Description
This centerpiece home in scenic Hills at Hunterdon is minutes from downtown Lambertville and New Hope and welcomes with sophisticated touches throughout and many major upgrades to the original design and footprint. The newer gourmet kitchen with marble countertops and backsplash, Viking 5-burner stove, under counter built-in microwave and Bosch dishwasher is filled with topline amenities and was bumped out 5 feet with an 9' triple case window and and all glass panel door. The home office is a divine place to work with a triple case window overlooking the woods and oversized glass doors opening to a deck. The other main level rooms consist of a celebration-sized dining room, the family room that was expanded by 6 feet with a vaulted ceiling and a gas fireplace, and well-appointed laundry and powder rooms. Throughout the first floor, beautiful hardwood flooring was added, sanded, and professionally stained and it really makes these spaces stand out. Upstairs, you'll find no expense was spared in the bedrooms either. All four have walk-in closets. Three of the bedrooms share a hall bathroom. The main suite is adorned by a soothing private bathroom with a soaking tub and a true sitting room that could easily be a second home office if needed along with two walk-in closets. Outside, the big corner grounds include the deck and a crushed-stone patio for seasonal entertaining. Square footage per West Amwell tax assessor.
Location
State NJ
County Hunterdon
Area West Amwell Twp (21026)
Zoning R
Rooms
Other Rooms Living Room, Dining Room, Sitting Room, Bedroom 2, Bedroom 3, Bedroom 4, Kitchen, Family Room, Bedroom 1, Laundry, Office, Recreation Room, Storage Room, Utility Room, Full Bath, Half Bath
Basement Full
Interior
Interior Features Butlers Pantry, Formal/Separate Dining Room, Family Room Off Kitchen, Kitchen - Eat-In, Kitchen - Island, Skylight(s), Wainscotting, Chair Railings, Crown Moldings
Hot Water Natural Gas
Heating Forced Air
Cooling Central A/C, Ceiling Fan(s)
Flooring Hardwood
Fireplaces Number 1
Fireplaces Type Gas/Propane, Mantel(s), Marble
Equipment Built-In Microwave, Dishwasher, Oven - Self Cleaning, Refrigerator, Stainless Steel Appliances, Six Burner Stove, Oven/Range - Gas
Fireplace Y
Appliance Built-In Microwave, Dishwasher, Oven - Self Cleaning, Refrigerator, Stainless Steel Appliances, Six Burner Stove, Oven/Range - Gas
Heat Source Natural Gas
Laundry Main Floor
Exterior
Exterior Feature Deck(s)
Garage Garage - Side Entry, Garage Door Opener, Inside Access
Garage Spaces 6.0
Utilities Available Under Ground
Waterfront N
Water Access N
Roof Type Asphalt,Pitched
Accessibility None
Porch Deck(s)
Parking Type Attached Garage, Driveway, On Street
Attached Garage 2
Total Parking Spaces 6
Garage Y
Building
Lot Description SideYard(s), Front Yard, Trees/Wooded
Story 2
Foundation Concrete Perimeter
Sewer On Site Septic, Septic < # of BR
Water Well
Architectural Style Colonial
Level or Stories 2
Additional Building Above Grade, Below Grade
Structure Type Vaulted Ceilings
New Construction N
Schools
Elementary Schools West Amwell Township E.S.
Middle Schools South Hunterdon Regional M.S.
High Schools South Hunterdon Regional H.S.
School District South Hunterdon Regional
Others
HOA Fee Include Common Area Maintenance
Senior Community No
Tax ID 26-00011-00005 36
Ownership Fee Simple
SqFt Source Assessor
Security Features Security System
Special Listing Condition Standard
Read Less

Bought with Kathryn Baxter • Callaway Henderson Sotheby's Int'l-Princeton
GET MORE INFORMATION




