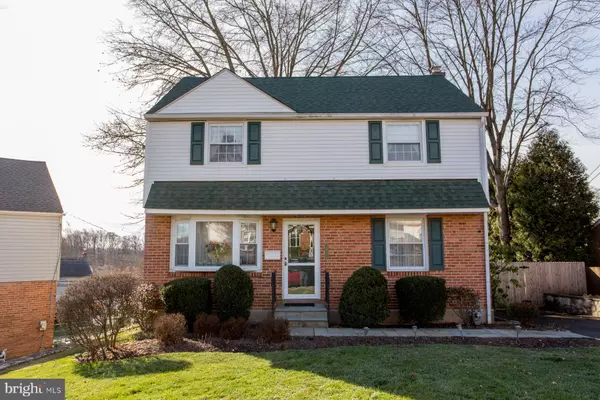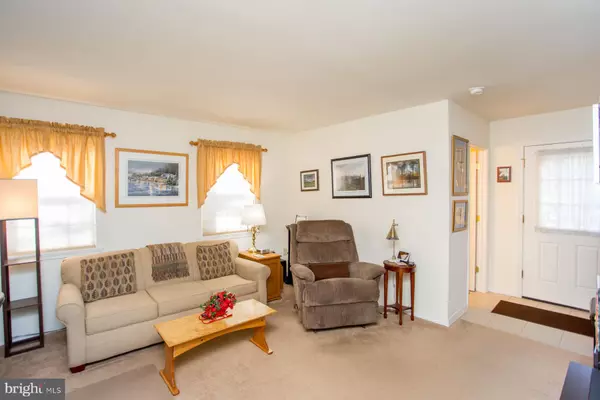For more information regarding the value of a property, please contact us for a free consultation.
2936 BANNER RD Willow Grove, PA 19090
Want to know what your home might be worth? Contact us for a FREE valuation!

Our team is ready to help you sell your home for the highest possible price ASAP
Key Details
Sold Price $388,000
Property Type Single Family Home
Sub Type Detached
Listing Status Sold
Purchase Type For Sale
Square Footage 1,620 sqft
Price per Sqft $239
Subdivision Abington Woods
MLS Listing ID PAMC2052782
Sold Date 03/08/23
Style Colonial
Bedrooms 3
Full Baths 2
Half Baths 1
HOA Y/N N
Abv Grd Liv Area 1,620
Originating Board BRIGHT
Year Built 1957
Annual Tax Amount $5,389
Tax Year 2022
Lot Size 7,170 Sqft
Acres 0.16
Lot Dimensions 58.00 x 0.00
Property Description
Rarely offered home in the desirable community of Abington Woods, this well-loved 3 bedroom, 2.5 bath home is located in the Award Winning Abington School District. All the major updates have been done for you including roof, HVAC, water heater and much more. The spacious living room opens to the large Dining Room for entertaining and holiday gatherings. The eat in kitchen boasts Maple Cabinetry, large garden window and built-in breakfast area. A family room/Den addition with a full bath was added to expand this living area. Upstairs you will find a large master with double closets, and a private half bath. Two other bedrooms with large closets and hall bath complete this level. The basement is partially finished for additional living area and storage. Outside you will enjoy barbecues on your private patio overlooking the landscaped yard. This home is located close to parks, shopping, entertainment and most major highways.
Location
State PA
County Montgomery
Area Abington Twp (10630)
Zoning 1101
Rooms
Other Rooms Living Room, Dining Room, Primary Bedroom, Bedroom 2, Bedroom 3, Kitchen, Family Room, Basement, Full Bath, Half Bath
Basement Partially Finished
Interior
Interior Features Breakfast Area, Carpet, Ceiling Fan(s), Kitchen - Eat-In, Stall Shower, Family Room Off Kitchen, Formal/Separate Dining Room
Hot Water Natural Gas
Heating Central, Forced Air, Baseboard - Electric
Cooling Central A/C
Flooring Carpet, Vinyl
Equipment Dishwasher, Disposal, Dryer - Gas, Freezer, Humidifier, Refrigerator
Furnishings No
Fireplace N
Window Features Green House,Energy Efficient
Appliance Dishwasher, Disposal, Dryer - Gas, Freezer, Humidifier, Refrigerator
Heat Source Natural Gas
Laundry Basement
Exterior
Exterior Feature Patio(s)
Water Access N
Accessibility None
Porch Patio(s)
Garage N
Building
Story 2
Foundation Concrete Perimeter
Sewer Public Sewer
Water Public
Architectural Style Colonial
Level or Stories 2
Additional Building Above Grade, Below Grade
New Construction N
Schools
School District Abington
Others
Pets Allowed Y
Senior Community No
Tax ID 30-00-03368-004
Ownership Fee Simple
SqFt Source Assessor
Acceptable Financing Cash, Conventional, FHA, VA
Listing Terms Cash, Conventional, FHA, VA
Financing Cash,Conventional,FHA,VA
Special Listing Condition Standard
Pets Allowed No Pet Restrictions
Read Less

Bought with Carol M Smith • BHHS Fox & Roach -Yardley/Newtown



