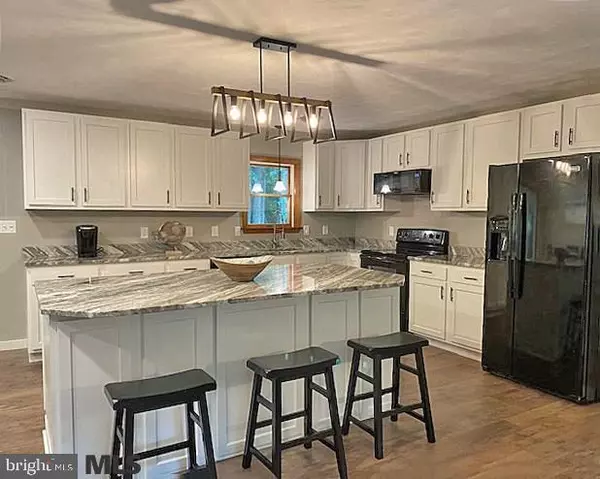For more information regarding the value of a property, please contact us for a free consultation.
45 SALT CAY CT Dubois, PA 15801
Want to know what your home might be worth? Contact us for a FREE valuation!

Our team is ready to help you sell your home for the highest possible price ASAP
Key Details
Sold Price $220,000
Property Type Single Family Home
Sub Type Detached
Listing Status Sold
Purchase Type For Sale
Square Footage 1,899 sqft
Price per Sqft $115
Subdivision Treasure Lake
MLS Listing ID PACD2036948
Sold Date 10/31/22
Style Split Foyer
Bedrooms 3
Full Baths 2
Half Baths 1
HOA Fees $110/ann
HOA Y/N Y
Abv Grd Liv Area 1,275
Originating Board CCAR
Year Built 1980
Annual Tax Amount $2,100
Tax Year 2021
Lot Size 0.580 Acres
Acres 0.58
Property Description
LARGE PRICE REDUCTION FOR QUICK SALE. Beautiful updated home top to bottom on over a half-acre single lot. The kitchen is a cooks dream! Granite countertops. Beverage refrigerator in huge island. Updated appliances, interior & exterior lighting. All new flooring throughout the house. Luxury Vinyl Plank flooring on main level. New carpeting on lower level. Natural gas heat and central air. Security system. Covered back deck, Part of the yard is fenced. Low taxes. All the bathrooms have been updated. Home is freshly painted. Steps from Captain Kidd Park and near the Marina, swimming pool, tennis courts, Lakeview Lodge special events, front gate, Gold Golf Course. If you want privacy but close to Treasure Lake's finest amenities, in a move-in ready home, don't miss this home. You will love entertaining in the open Open floor plan. Relax on the covered porch & enjoy picnics with family & friends on the picnic table in the large yard. Children will love Captain Kidd Park. Your fur family will be safe and secure in the fenced back yard. Schedule your showing soon to see this "like new" home before it is gone. Furnishings negotiable. Call today to schedule your appointment.
Location
State PA
County Clearfield
Area Sandy Twp (158128)
Zoning PRD
Rooms
Other Rooms Dining Room, Primary Bedroom, Kitchen, Family Room, Great Room, Laundry, Other, Bonus Room, Full Bath, Half Bath, Additional Bedroom
Basement Fully Finished
Interior
Interior Features Stove - Wood
Heating Wood Burn Stove, Forced Air
Cooling Central A/C
Fireplaces Number 1
Fireplaces Type Wood
Fireplace Y
Heat Source Natural Gas
Exterior
Exterior Feature Porch(es)
Garage Built In
Garage Spaces 2.0
Community Features Restrictions
Amenities Available Tennis Courts
Waterfront N
Roof Type Shingle
Street Surface Paved
Accessibility None
Porch Porch(es)
Parking Type Attached Garage
Attached Garage 2
Total Parking Spaces 2
Garage Y
Building
Lot Description Year Round Access, Cul-de-sac, Trees/Wooded, PUD
Sewer Public Sewer
Water Public
Architectural Style Split Foyer
Additional Building Above Grade, Below Grade
New Construction N
Schools
School District Dubois Area
Others
HOA Fee Include Pool(s)
Tax ID 128-C02-12-190-00-21
Ownership Fee Simple
Acceptable Financing Cash, Conventional
Listing Terms Cash, Conventional
Financing Cash,Conventional
Special Listing Condition Standard
Read Less

Bought with Non Subscribing Member • Non Subscribing Office
GET MORE INFORMATION




