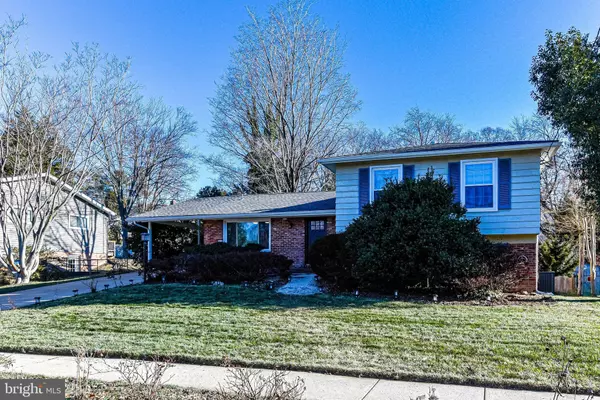For more information regarding the value of a property, please contact us for a free consultation.
4917 KING RICHARD DR Annandale, VA 22003
Want to know what your home might be worth? Contact us for a FREE valuation!

Our team is ready to help you sell your home for the highest possible price ASAP
Key Details
Sold Price $695,000
Property Type Single Family Home
Sub Type Detached
Listing Status Sold
Purchase Type For Sale
Square Footage 1,859 sqft
Price per Sqft $373
Subdivision Canterbury Woods
MLS Listing ID VAFX2105700
Sold Date 01/23/23
Style Split Level
Bedrooms 4
Full Baths 2
Half Baths 1
HOA Y/N N
Abv Grd Liv Area 1,491
Originating Board BRIGHT
Year Built 1965
Annual Tax Amount $7,736
Tax Year 2022
Lot Size 10,500 Sqft
Acres 0.24
Property Description
Sought after Canterbury Woods community. Woodson, Frost, Canterbury Woods Pyramid. Queen Elizabeth model Split level with 4 bedrooms, 2.5 baths, lower level den/office. Large primary bedroom with attached bath. 3 additional bedrooms on upper level for a total of 4 upstairs. Cozy lower level with den/office and rec/family room. Recent updates include; roof, HVAC, kitchen appliances, washer and dryer, windows, attic insulation. Conveniently located, this home is centrally located in Fairfax County close to Arlington, Alexandria and Fairfax as well as the District of Columbia and Maryland. Nearby trails lead to Long Branch Stream and Playground. The community includes Canterbury Woods Swim & Tennis Club. Dedicated bus stop for The Pentagon. Open house scheduled for Sunday January 8, 1-3.
Location
State VA
County Fairfax
Zoning 131
Rooms
Other Rooms Living Room, Dining Room, Primary Bedroom, Bedroom 2, Bedroom 3, Kitchen, Game Room, Bedroom 1, Utility Room
Basement Rear Entrance, Heated, Daylight, Full, Connecting Stairway, Improved, Interior Access, Outside Entrance, English
Interior
Interior Features Kitchen - Table Space
Hot Water Natural Gas
Heating Heat Pump(s)
Cooling Heat Pump(s)
Fireplaces Number 1
Fireplaces Type Brick
Equipment Built-In Microwave, Dryer, Dishwasher, Disposal, Exhaust Fan, Microwave, Refrigerator, Stove, Washer, Water Heater, Oven/Range - Electric
Fireplace Y
Window Features Double Hung,Energy Efficient,Replacement
Appliance Built-In Microwave, Dryer, Dishwasher, Disposal, Exhaust Fan, Microwave, Refrigerator, Stove, Washer, Water Heater, Oven/Range - Electric
Heat Source Natural Gas
Laundry Basement
Exterior
Exterior Feature Patio(s)
Garage Spaces 1.0
Water Access N
Roof Type Composite,Shingle
Accessibility None
Porch Patio(s)
Total Parking Spaces 1
Garage N
Building
Lot Description Backs to Trees
Story 3
Foundation Concrete Perimeter
Sewer Public Sewer
Water Public
Architectural Style Split Level
Level or Stories 3
Additional Building Above Grade, Below Grade
New Construction N
Schools
Elementary Schools Canterbury Woods
Middle Schools Frost
High Schools Woodson
School District Fairfax County Public Schools
Others
Senior Community No
Tax ID 0703 05 0108
Ownership Fee Simple
SqFt Source Assessor
Security Features Main Entrance Lock,Smoke Detector
Acceptable Financing Cash, Conventional, FHA, VA
Horse Property N
Listing Terms Cash, Conventional, FHA, VA
Financing Cash,Conventional,FHA,VA
Special Listing Condition Standard
Read Less

Bought with Tasheika Penn • KW United



