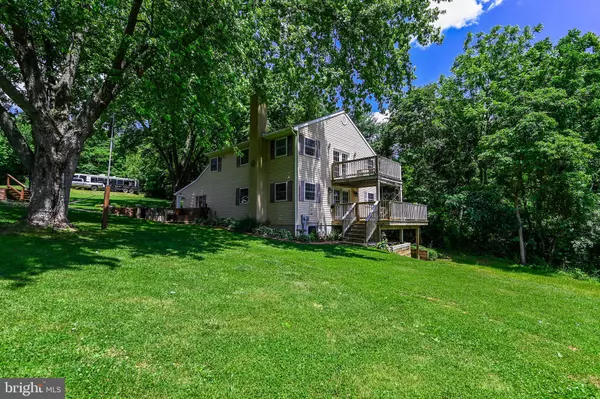For more information regarding the value of a property, please contact us for a free consultation.
107 WENZEL RD Airville, PA 17302
Want to know what your home might be worth? Contact us for a FREE valuation!

Our team is ready to help you sell your home for the highest possible price ASAP
Key Details
Sold Price $292,500
Property Type Single Family Home
Sub Type Detached
Listing Status Sold
Purchase Type For Sale
Square Footage 2,100 sqft
Price per Sqft $139
Subdivision Airville/Delta
MLS Listing ID PAYK2024178
Sold Date 08/26/22
Style Colonial
Bedrooms 4
Full Baths 2
HOA Y/N N
Abv Grd Liv Area 2,100
Originating Board BRIGHT
Year Built 1974
Annual Tax Amount $3,279
Tax Year 2021
Lot Size 1.067 Acres
Acres 1.07
Property Description
When you tour this home you will know without a doubt you have found not only a perfect move in ready home but also an amazing rural retreat. The large 1.06 acre secluded lot is beautifully landscaped with plenty of space for outdoor entertaining or just keeping your great view all to yourself. Large parking area with room for multiple automobiles plus a separate parking area for campers, boats and any other things with wheels you may own. The home features an updated stylish kitchen, open concept family room and dining area with tons of great natural light. Three bedrooms on main floor with full bath. Second floor proves rural living doesn't have to be without luxury with this amazing private sanctuary of a master suite featuring a sitting area, bonus room, and walk in closet. The great view you will find from this room is meant to be enjoyed from the perfectly placed deck What a place to start and end each day. Don't forget to take a peek in the attic located in the master closet to discover the large floored attic which measures aprox 8' x 15' for your additional storage needs. Perfect home in a perfect setting!
Location
State PA
County York
Area Peach Bottom Twp (15243)
Zoning AG
Rooms
Other Rooms Kitchen, Family Room, Laundry, Mud Room
Basement Outside Entrance, Rear Entrance
Main Level Bedrooms 3
Interior
Interior Features Attic, Carpet, Ceiling Fan(s), Dining Area, Crown Moldings, Entry Level Bedroom, Floor Plan - Open, Kitchen - Island, Walk-in Closet(s), Window Treatments, Wood Floors, Stove - Wood
Hot Water Electric
Heating Forced Air
Cooling Central A/C
Equipment Built-In Microwave, Dishwasher, Dryer, Refrigerator, Oven/Range - Gas, Washer
Fireplace N
Appliance Built-In Microwave, Dishwasher, Dryer, Refrigerator, Oven/Range - Gas, Washer
Heat Source Oil
Laundry Main Floor
Exterior
Exterior Feature Deck(s)
Garage Spaces 8.0
Utilities Available Cable TV, Electric Available, Propane
Water Access N
Street Surface Gravel
Accessibility None
Porch Deck(s)
Road Frontage Private
Total Parking Spaces 8
Garage N
Building
Lot Description Landscaping, Not In Development, Rural
Story 2
Foundation Block
Sewer On Site Septic
Water Well
Architectural Style Colonial
Level or Stories 2
Additional Building Above Grade, Below Grade
New Construction N
Schools
Elementary Schools Delta-Peach Bottom
Middle Schools South Eastern
High Schools Kennard-Dale
School District South Eastern
Others
Senior Community No
Tax ID 43-000-02-0515-00-00000
Ownership Fee Simple
SqFt Source Assessor
Acceptable Financing Conventional, Cash
Horse Property N
Listing Terms Conventional, Cash
Financing Conventional,Cash
Special Listing Condition Standard
Read Less

Bought with Ann Slaymaker • RE/MAX Professional Realty



