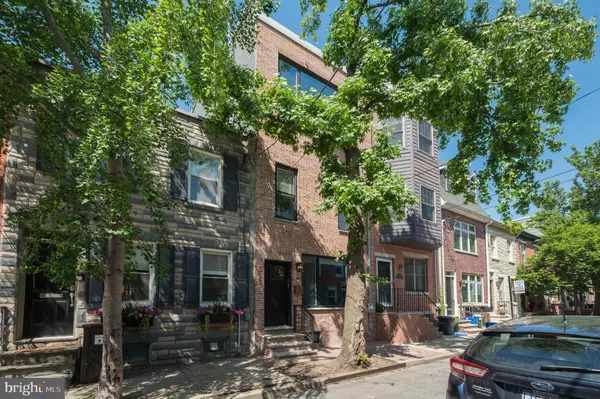For more information regarding the value of a property, please contact us for a free consultation.
2037 SAINT ALBANS ST Philadelphia, PA 19146
Want to know what your home might be worth? Contact us for a FREE valuation!

Our team is ready to help you sell your home for the highest possible price ASAP
Key Details
Sold Price $1,250,000
Property Type Townhouse
Sub Type Interior Row/Townhouse
Listing Status Sold
Purchase Type For Sale
Square Footage 2,200 sqft
Price per Sqft $568
Subdivision Graduate Hospital
MLS Listing ID PAPH2123800
Sold Date 07/28/22
Style Mid-Century Modern
Bedrooms 3
Full Baths 2
Half Baths 1
HOA Y/N N
Abv Grd Liv Area 2,200
Originating Board BRIGHT
Year Built 1925
Annual Tax Amount $4,150
Tax Year 2022
Lot Size 750 Sqft
Acres 0.02
Lot Dimensions 15.00 x 50.00
Property Description
Amazing 3-Story townhome located on one of Graduate Hospital's most desirable streets with PARKING and 9 years remaining on the TAX ABATEMENT. This stunning 3 bed, 2.5 bath home features so many beautiful finishes throughout including a gorgeous finished basement and a spectacular roof deck with amazing view of center city. Enter the first floor and find an open floor plan with premium white oak hardwood floors, shiplap wall, custom glass wall are the highlight of the gracious living room that overlooks the dining area perfect for hosting holiday dinners. The gorgoeus kitchen features upgraded cabinets, high end stainless steel appliances, quartz countertops, an upgraded island with custom woodwork and an oversized slider leading to the parking spot with beautifiul custom brick work. The floating stairs lead you to the second floor featuring two light filled bedrooms with nice sized closets with built-in organizers and custom sliding barn doors, a beautiful hall bath with a marble top vanity, upgraded tile and wainscoting plus a generous sized laundry room. The third floor features a custom built-in wet bar with shiplap and the luxurious master suite with soaring 10 ft ceilings, stunning oversized window with remote controlled blinds, two master closets with custom sliding barn doors, a custom built in dresser and a breathtaking bathroom with an oversized shower, upgraded tile, an oversized double sink vanity and gorgeous views of center city. The indoor staircase leads you to the stunning roof deck with custom tile flooring and stunning views of the city skyline. The beautiful finished lower level offers additional living space for a 2nd family room, workout area or your home office and a fully finished featuring a half bath. There are so many custom features to apprciate like the beautiful wallpaper, the upgraded lighting throughout, upgraded brick walkway out front, upgraded front door and the upgraded 2 zone hvac system. Plus the location is so convenient to all that Graduate Hospital has to offer. Just a short walk to the Giant Grocery Store, City Fitness, Graces Tavern, Utlimo Coffee, the ever popular Schuylkill River Trail plus easy access to major highlways. Truly a special home!
Location
State PA
County Philadelphia
Area 19146 (19146)
Zoning RSA5
Rooms
Basement Fully Finished
Interior
Hot Water Natural Gas
Heating Forced Air
Cooling Central A/C
Heat Source Natural Gas
Laundry Upper Floor
Exterior
Garage Spaces 1.0
Water Access N
Accessibility None
Total Parking Spaces 1
Garage N
Building
Story 3
Foundation Concrete Perimeter
Sewer Public Sewer
Water Public
Architectural Style Mid-Century Modern
Level or Stories 3
Additional Building Above Grade, Below Grade
New Construction N
Schools
School District The School District Of Philadelphia
Others
Senior Community No
Tax ID 301112000
Ownership Fee Simple
SqFt Source Assessor
Special Listing Condition Standard
Read Less

Bought with Michele Dragani • BHHS Keystone Properties



