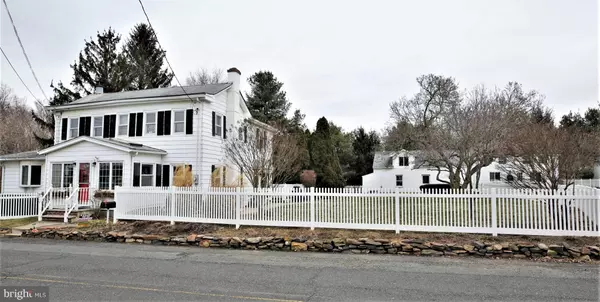For more information regarding the value of a property, please contact us for a free consultation.
93 HALSEY REED RD Monroe Township, NJ 08831
Want to know what your home might be worth? Contact us for a FREE valuation!

Our team is ready to help you sell your home for the highest possible price ASAP
Key Details
Sold Price $620,000
Property Type Single Family Home
Sub Type Detached
Listing Status Sold
Purchase Type For Sale
Square Footage 2,623 sqft
Price per Sqft $236
Subdivision Non Available
MLS Listing ID NJMX2001888
Sold Date 06/15/22
Style Colonial,Other
Bedrooms 4
Full Baths 2
Half Baths 1
HOA Y/N N
Abv Grd Liv Area 2,623
Originating Board BRIGHT
Year Built 1900
Annual Tax Amount $12,575
Tax Year 2020
Lot Size 0.510 Acres
Acres 0.51
Lot Dimensions 0.00 x 0.00
Property Description
This Vintage Colonial Home has plenty of Charm and Character and has been renovated and expanded
over the years. It is Light Filled and Meticulously Maintained with a First Floor in-law suite. This Property also has a separate
building currently use as an Art Gallery and Framing Store with on site parking. The Residential Building has 4 Bedrooms and 2.5 Baths, Eat-in Kitchen, Living Room, Dining Room, Laundry and a large Family Room with Vaulted Ceiling and lots of windows. This room leads to an expansive deck and in-ground pool. The Second Floor has an additional three Bedrooms, Office and a Full Bath. The Gallery Building is over 2,000 SF and has two floors, the First Floor consists of a Show Room, Work Shop and Inventory Storage Room. The Second Floor consists of an Office Space, Gym, Work Space and Storage Room. Property can be sold with Art Gallery Business which has been active for over 40 Years with very good Clientele. Great Location, very close to NJ Turnpike, Route 130, Park and Ride to Jersey City and NYC, Shopping, Dining and many Entertainment Options.
Location
State NJ
County Middlesex
Area Monroe Twp (21212)
Zoning R
Rooms
Other Rooms Living Room, Dining Room, Primary Bedroom, Bedroom 2, Bedroom 3, Kitchen, Foyer, Great Room, In-Law/auPair/Suite, Office, Utility Room
Basement Full
Main Level Bedrooms 1
Interior
Interior Features Breakfast Area, Built-Ins, Carpet, Ceiling Fan(s), Chair Railings, Dining Area, Entry Level Bedroom, Exposed Beams, Floor Plan - Open, Kitchen - Eat-In, Pantry, Primary Bath(s), Recessed Lighting, Tub Shower, Wood Floors
Hot Water Oil
Heating Baseboard - Electric, Radiator
Cooling Ceiling Fan(s), Window Unit(s)
Flooring Ceramic Tile, Carpet, Hardwood
Fireplaces Number 3
Fireplace Y
Heat Source Oil, Electric
Laundry Main Floor
Exterior
Waterfront N
Water Access N
Accessibility None
Parking Type None
Garage N
Building
Story 2
Foundation Other
Sewer Public Sewer
Water Public
Architectural Style Colonial, Other
Level or Stories 2
Additional Building Above Grade, Below Grade
New Construction N
Schools
School District Monroe Township
Others
Senior Community No
Tax ID 12-00014 9-00006
Ownership Fee Simple
SqFt Source Assessor
Special Listing Condition Standard
Read Less

Bought with John J Calandruccio • RE/MAX Country
GET MORE INFORMATION




