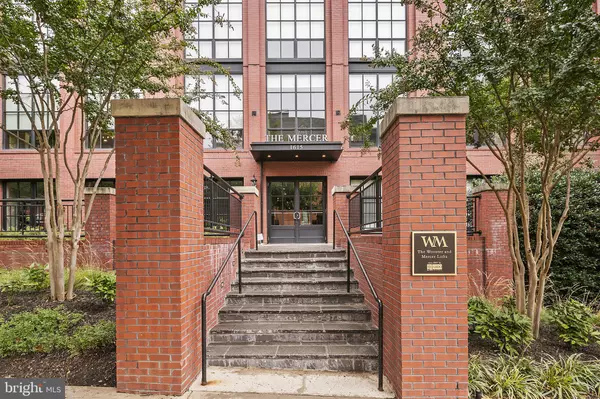For more information regarding the value of a property, please contact us for a free consultation.
1615 N QUEEN ST #M301 Arlington, VA 22209
Want to know what your home might be worth? Contact us for a FREE valuation!

Our team is ready to help you sell your home for the highest possible price ASAP
Key Details
Sold Price $1,235,000
Property Type Condo
Sub Type Condo/Co-op
Listing Status Sold
Purchase Type For Sale
Square Footage 1,829 sqft
Price per Sqft $675
Subdivision Rosslyn
MLS Listing ID VAAR2010118
Sold Date 02/25/22
Style Unit/Flat
Bedrooms 2
Full Baths 2
Condo Fees $862/mo
HOA Y/N N
Abv Grd Liv Area 1,829
Originating Board BRIGHT
Year Built 2007
Annual Tax Amount $11,231
Tax Year 2021
Property Description
Industrial modern elegance defines this 2 bedroom, 2 bathroom condo in the Wooster and Mercer Lofts in the heart of Rosslyn. The industrial architecture highlights exposed bricks, substantial industrial windows, exposed ductwork, 10' ceilings, and wood flooring. The open-concept space also provides comfortable sophistication. The gourmet kitchen features honed granite counters, maple cabinets, a Wolfe gas range, and a SubZero refrigerator. Both luxury bathrooms feature honed marble double vanities, and the primary bathroom includes an oversized seamless shower. Custom closet organization in the primary bedroom and a washer and dryer are located within the unit. Two assigned parking spaces in the attached garage (G2-09, G3-40) and a secure storage space (S40M) are included. Enjoy incredible amenities, including a central courtyard, outdoor swimming pool, fitness center, club room, concierge service, and a private dog park.
Location
State VA
County Arlington
Zoning RA6-15
Rooms
Main Level Bedrooms 2
Interior
Interior Features Breakfast Area, Combination Dining/Living, Combination Kitchen/Dining, Combination Kitchen/Living, Exposed Beams, Floor Plan - Open, Kitchen - Gourmet, Recessed Lighting, Bathroom - Tub Shower, Upgraded Countertops, Wood Floors, Bathroom - Stall Shower
Hot Water Natural Gas
Heating Forced Air
Cooling Central A/C
Flooring Engineered Wood
Equipment Built-In Microwave, Dishwasher, Disposal, Dryer, Exhaust Fan, Icemaker, Microwave, Oven - Single, Oven/Range - Gas, Range Hood, Refrigerator, Six Burner Stove, Stainless Steel Appliances, Stove, Washer, Water Heater
Fireplace N
Appliance Built-In Microwave, Dishwasher, Disposal, Dryer, Exhaust Fan, Icemaker, Microwave, Oven - Single, Oven/Range - Gas, Range Hood, Refrigerator, Six Burner Stove, Stainless Steel Appliances, Stove, Washer, Water Heater
Heat Source Natural Gas
Laundry Dryer In Unit, Washer In Unit
Exterior
Parking Features Basement Garage, Additional Storage Area
Garage Spaces 2.0
Parking On Site 2
Amenities Available Swimming Pool, Fitness Center, Club House, Concierge, Common Grounds, Elevator, Pool - Outdoor, Reserved/Assigned Parking
Water Access N
View City, Courtyard
Accessibility Elevator
Total Parking Spaces 2
Garage N
Building
Story 1
Unit Features Mid-Rise 5 - 8 Floors
Sewer Public Sewer
Water Public
Architectural Style Unit/Flat
Level or Stories 1
Additional Building Above Grade, Below Grade
Structure Type 2 Story Ceilings
New Construction N
Schools
Elementary Schools Key
Middle Schools Dorothy Hamm
High Schools Yorktown
School District Arlington County Public Schools
Others
Pets Allowed Y
HOA Fee Include Ext Bldg Maint,Insurance,Lawn Maintenance,Management,Parking Fee,Reserve Funds,Snow Removal,Trash,Water
Senior Community No
Tax ID 17-007-071
Ownership Condominium
Security Features Desk in Lobby,Exterior Cameras,Main Entrance Lock,Smoke Detector,Sprinkler System - Indoor,Surveillance Sys
Special Listing Condition Standard
Pets Allowed Size/Weight Restriction
Read Less

Bought with Teresa M Burton • Long & Foster Real Estate, Inc.



