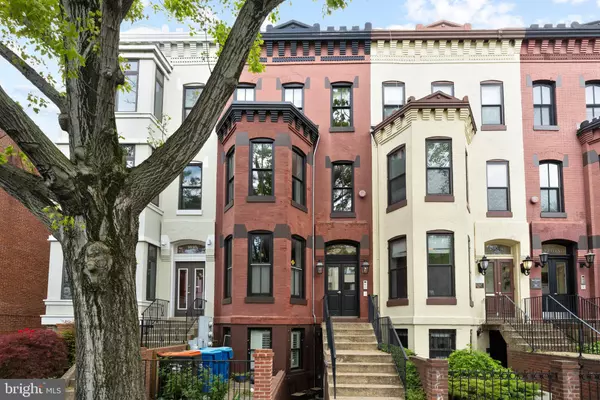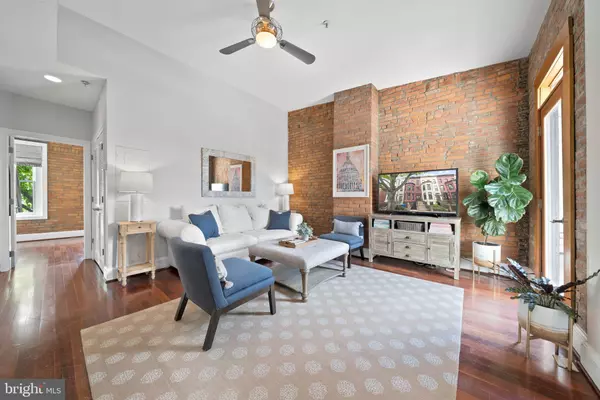For more information regarding the value of a property, please contact us for a free consultation.
1612 15TH ST NW #4 Washington, DC 20009
Want to know what your home might be worth? Contact us for a FREE valuation!

Our team is ready to help you sell your home for the highest possible price ASAP
Key Details
Sold Price $737,500
Property Type Condo
Sub Type Condo/Co-op
Listing Status Sold
Purchase Type For Sale
Square Footage 797 sqft
Price per Sqft $925
Subdivision Old City #2
MLS Listing ID DCDC2019122
Sold Date 12/17/21
Style Unit/Flat
Bedrooms 2
Full Baths 2
Condo Fees $300/mo
HOA Y/N N
Abv Grd Liv Area 797
Originating Board BRIGHT
Year Built 1860
Annual Tax Amount $5,332
Tax Year 2021
Property Description
Welcome to this exceptional two bed, two bath penthouse with a one of a kind private roof deck and the most picturesque views in Logan Circle! The private roof deck is approximately over 400 square feet of additional entertaining space. This light filled condo offers Brazilian cherry hardwood floors, exposed brick, washer/dryer in unit and 10 foot + ceilings! The kitchen features stainless steel appliances & granite countertops which opens into the living room. The spacious primary bedroom is flooded with natural light, an en suite bath and floor to ceiling exposed brick. The second bedroom is generously sized with a private balcony and its own guest bath. Walk Score of 98, conveniently located to award winning restaurants, fitness studios, Whole Foods, Trader Joes, coffee shops, and more. Low condo fee of $300/month. PARKING AVAILABLE FOR RENT.
Location
State DC
County Washington
Zoning RESIDENTIAL
Rooms
Other Rooms Living Room, Primary Bedroom, Bedroom 2, Kitchen, Bathroom 2, Primary Bathroom
Main Level Bedrooms 2
Interior
Interior Features Ceiling Fan(s), Wood Floors, Upgraded Countertops
Hot Water Natural Gas
Heating Forced Air
Cooling Central A/C
Flooring Hardwood
Equipment Built-In Microwave, Dishwasher, Disposal, Dryer, Intercom, Oven/Range - Gas, Stainless Steel Appliances, Washer
Fireplace N
Appliance Built-In Microwave, Dishwasher, Disposal, Dryer, Intercom, Oven/Range - Gas, Stainless Steel Appliances, Washer
Heat Source Natural Gas
Laundry Dryer In Unit, Washer In Unit
Exterior
Exterior Feature Balcony, Deck(s)
Amenities Available None
Water Access N
Accessibility None
Porch Balcony, Deck(s)
Garage N
Building
Story 1
Unit Features Garden 1 - 4 Floors
Sewer Public Sewer
Water Public
Architectural Style Unit/Flat
Level or Stories 1
Additional Building Above Grade, Below Grade
New Construction N
Schools
School District District Of Columbia Public Schools
Others
Pets Allowed Y
HOA Fee Include Trash,Water,Lawn Care Front,Common Area Maintenance,Insurance
Senior Community No
Tax ID 0193//2082
Ownership Condominium
Security Features Intercom
Horse Property N
Special Listing Condition Standard
Pets Allowed Dogs OK, Cats OK
Read Less

Bought with James C Roth • Thos D. Walsh, Inc.



