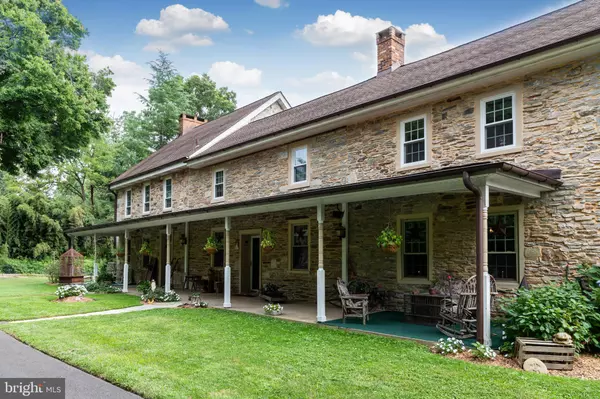For more information regarding the value of a property, please contact us for a free consultation.
1573 HIGHLAND AVE Langhorne, PA 19047
Want to know what your home might be worth? Contact us for a FREE valuation!

Our team is ready to help you sell your home for the highest possible price ASAP
Key Details
Sold Price $1,000,000
Property Type Multi-Family
Sub Type Detached
Listing Status Sold
Purchase Type For Sale
Square Footage 4,176 sqft
Price per Sqft $239
Subdivision None Available
MLS Listing ID PABU2009422
Sold Date 06/01/22
Style Farmhouse/National Folk
Abv Grd Liv Area 4,176
Originating Board BRIGHT
Year Built 1807
Annual Tax Amount $8,687
Tax Year 2021
Lot Size 4.000 Acres
Acres 4.0
Lot Dimensions 571 x 292
Property Description
Charming classic stone Bucks County Farmhouse (3 BEDROOMS IN MAIN HOUSE SECTION) on 4 acres with a private stocked pond- with 2 additional rental units! Nearly $30k/year in income producing units in addition to the main house!; Property is two tax parcels (#22-016-017-001 and 22-016-017-015), 1.6 acres that includes the buildings, and 2.4 acres deeded restricted open space; Built in 1807 by President Bush's ancestors; Random width oak and pine flooring throughout; access to train station, PA and NJ Turnpikes, Route 1 and Route I-95 and I-295; First floor consists of living room with French doors and two propane gas fireplaces...large dining room with wood burning stove... a huge laundry room, half bath and a reading nook with stone walls with floor to ceiling windows overlooking the expansive back yard with rambling stream and bridges; a colonial kitchen with walk-in fireplace and two bread warmers; ascend the butterfly stairs to the second floor which features a large bedroom with working fireplace, a small sewing area, a full bath and another bedroom (non working fieplace); through to the formal staircase and main suite with a propane fireplace and main bathroom; french doors lead to the sitting room with floor to ceiling windows overlooking the swimming pool and pergola; butterfly stairs to the large third floor loft space with a cathedral ceiling and wooden beams which can be finished to the buyer's personal style; there is also a sliding door to attic storage; attached, but separate, 2 story rental unit or in law suite plus detached rental unit above two car garage/workshop and greenhouse; Main house has 3 bedrooms - rental units have 1 bedroom and 1 full bathroom each
Location
State PA
County Bucks
Area Middletown Twp (10122)
Zoning R2
Rooms
Basement Unfinished
Interior
Hot Water Electric
Heating Hot Water & Baseboard - Electric, Other
Cooling Window Unit(s)
Fireplaces Number 1
Fireplace Y
Heat Source Propane - Leased, Electric
Exterior
Garage Garage - Front Entry
Garage Spaces 2.0
Waterfront N
Water Access Y
Accessibility None
Parking Type Detached Garage, Driveway, Off Street
Total Parking Spaces 2
Garage Y
Building
Foundation Stone
Sewer Public Sewer
Water Public
Architectural Style Farmhouse/National Folk
Additional Building Above Grade, Below Grade
New Construction N
Schools
High Schools Neshaminy
School District Neshaminy
Others
Tax ID 22-016-017-001
Ownership Fee Simple
SqFt Source Estimated
Acceptable Financing Conventional, Cash
Listing Terms Conventional, Cash
Financing Conventional,Cash
Special Listing Condition Standard
Read Less

Bought with Daniel J McCloskey • RE/MAX Properties - Newtown
GET MORE INFORMATION




