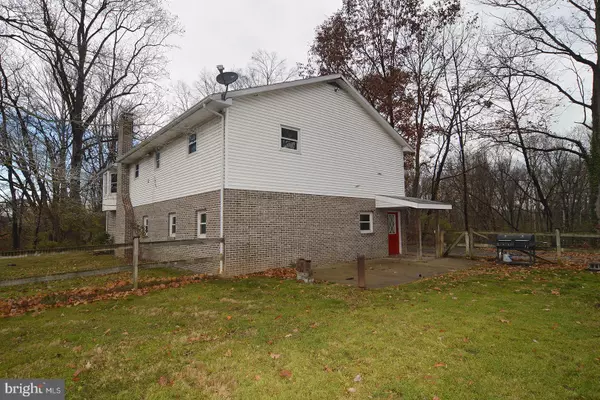For more information regarding the value of a property, please contact us for a free consultation.
4289 MAIN ST Birdsboro, PA 19508
Want to know what your home might be worth? Contact us for a FREE valuation!

Our team is ready to help you sell your home for the highest possible price ASAP
Key Details
Sold Price $280,000
Property Type Single Family Home
Sub Type Detached
Listing Status Sold
Purchase Type For Sale
Square Footage 1,820 sqft
Price per Sqft $153
Subdivision None Available
MLS Listing ID PABK2008438
Sold Date 01/28/22
Style Bi-level,Raised Ranch/Rambler
Bedrooms 3
Full Baths 1
Half Baths 1
HOA Y/N N
Abv Grd Liv Area 1,820
Originating Board BRIGHT
Year Built 1978
Annual Tax Amount $4,751
Tax Year 2021
Lot Size 1.840 Acres
Acres 1.84
Lot Dimensions 0.00 x 0.00
Property Description
This property offers many options due to Village Commercial zoning....in home business, car restoration/repair on 1.87 acres of cleared and partially wooded lot. House is raised ranch with three bedrooms and a refreshingly open floor plan. Living room has large bay window over looking wooded area and river views. Family room features corner brick fireplace, lower level offers area for office, pet grooming and separate space with hoist beam and pit for car/truck work. Replacement windows , heater recently serviced and inspected, plus wonderful acreage with oversized pavilion and ample parking. River views are incredible, too! Carpet removed throughout due to damage from previous tenant. Property in flood zone "X"..low risk. Copy of current coverage certificate in MLS FYI. Additional receipts for electrical and HVAC work completed are in MLS. Sellers will replace the following prior to settlement: Front door, door at bottom of stairs to finished basement room, door from utility sink room to basement and upstairs room to bedroom. Sellers are also replacing the two broken windows in the garage and basement. Otherwise, property offered AS IS with no further obligation for repairs or improvements. Fast possession possible.
Location
State PA
County Berks
Area Robeson Twp (10273)
Zoning RESIDENTIAL
Rooms
Other Rooms Living Room, Primary Bedroom, Bedroom 2, Bedroom 3, Kitchen, Family Room, Other, Office, Workshop, Half Bath
Basement Daylight, Full, Drain, Garage Access, Outside Entrance, Workshop
Main Level Bedrooms 3
Interior
Interior Features Ceiling Fan(s), Floor Plan - Open, Tub Shower, Walk-in Closet(s), Wet/Dry Bar
Hot Water Electric
Heating Baseboard - Hot Water
Cooling Central A/C
Fireplaces Number 1
Fireplaces Type Brick, Corner, Wood
Equipment Built-In Microwave, Oven/Range - Electric, Refrigerator
Furnishings No
Fireplace Y
Window Features Replacement
Appliance Built-In Microwave, Oven/Range - Electric, Refrigerator
Heat Source Oil
Laundry Main Floor
Exterior
Parking Features Garage - Rear Entry, Oversized, Inside Access
Garage Spaces 9.0
Water Access N
Accessibility None
Attached Garage 3
Total Parking Spaces 9
Garage Y
Building
Lot Description Flood Plain, Front Yard, SideYard(s)
Story 2
Foundation Other
Sewer Public Sewer
Water Well
Architectural Style Bi-level, Raised Ranch/Rambler
Level or Stories 2
Additional Building Above Grade, Below Grade
New Construction N
Schools
School District Twin Valley
Others
Pets Allowed Y
Senior Community No
Tax ID 73-5315-02-85-9389
Ownership Fee Simple
SqFt Source Assessor
Acceptable Financing Cash, Conventional
Listing Terms Cash, Conventional
Financing Cash,Conventional
Special Listing Condition Standard
Pets Allowed No Pet Restrictions
Read Less

Bought with Dave Decembrino • RE/MAX Of Reading



