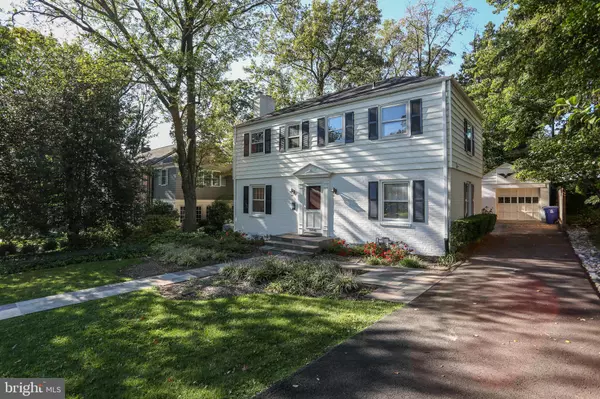For more information regarding the value of a property, please contact us for a free consultation.
5441 19TH ST N Arlington, VA 22205
Want to know what your home might be worth? Contact us for a FREE valuation!

Our team is ready to help you sell your home for the highest possible price ASAP
Key Details
Sold Price $1,400,000
Property Type Single Family Home
Sub Type Detached
Listing Status Sold
Purchase Type For Sale
Square Footage 3,224 sqft
Price per Sqft $434
Subdivision Tara
MLS Listing ID VAAR2006032
Sold Date 10/29/21
Style Colonial
Bedrooms 4
Full Baths 3
Half Baths 1
HOA Y/N N
Abv Grd Liv Area 2,824
Originating Board BRIGHT
Year Built 1941
Annual Tax Amount $10,968
Tax Year 2021
Lot Size 7,800 Sqft
Acres 0.18
Property Description
**Expanded 1940s colonial with garage on a pretty tree lined street in the popular Tara neighborhood.**Fresh paint, gleaming wood floors, and recent updates enhance the desirability of the home. **Large kitchen with crisp white cabinets, granite tops, stainless appliances and a breakfast bar open to the family room with dining area and fireplace.**French doors lead from the family room to the level rear yard and oversized one car garage***A breakfast or playroom is off one side of the kitchen and a home office is on the other side--so convenient for working from home.**A handsome stone walk leads to the Charleston storm door and the traditional living room with wood burning fireplace.**A powder room completes this level.**Upstairs, the primary bedroom offers a bedroom with window seat with storage, walk-in closet, and private bathroom. Both a soaking tub and shower are in the bathroom, along with a double bowl vanity and a storage cabinet for towels and toiletries.** The second bedroom has an en suite bathroom, while the third and fourth bedrooms are served by a hall bathroom.**Pull down stairs lead to even more storage in the attic.**The lower level rec room is ideal for media, gym, or second office and has more storage in the laundry and utility room.**A rudimentary half bath is on this level.** Walk to Westover Village's shops, library, restaurants, farmer's market or to the larger Lee-Harrison Center with two grocery stores and an assortment of shops, services and restaurants.**Blocks to Big Walnut Park, Lacey Woods Park, and the bike path.**Glebe ES, Swanson MS, Yorktown HS.
Location
State VA
County Arlington
Zoning R-8
Rooms
Other Rooms Living Room, Dining Room, Primary Bedroom, Bedroom 2, Bedroom 3, Bedroom 4, Kitchen, Family Room, Laundry, Office, Recreation Room, Utility Room, Bathroom 2, Bathroom 3, Primary Bathroom, Half Bath
Basement Partial, Partially Finished
Interior
Interior Features Attic, Built-Ins, Carpet, Ceiling Fan(s), Family Room Off Kitchen, Floor Plan - Traditional, Pantry, Primary Bath(s), Recessed Lighting, Soaking Tub
Hot Water Natural Gas
Heating Forced Air, Zoned
Cooling Central A/C, Ceiling Fan(s), Zoned
Flooring Hardwood, Carpet
Fireplaces Number 2
Fireplaces Type Wood, Gas/Propane
Equipment Cooktop, Dishwasher, Disposal, Dryer, Exhaust Fan, Icemaker, Oven - Wall, Refrigerator, Washer
Furnishings No
Fireplace Y
Window Features Double Hung,Double Pane
Appliance Cooktop, Dishwasher, Disposal, Dryer, Exhaust Fan, Icemaker, Oven - Wall, Refrigerator, Washer
Heat Source Natural Gas
Laundry Lower Floor
Exterior
Garage Garage - Front Entry
Garage Spaces 2.0
Waterfront N
Water Access N
Roof Type Shingle
Accessibility None
Parking Type Detached Garage, Driveway
Total Parking Spaces 2
Garage Y
Building
Story 3
Foundation Block
Sewer Public Sewer
Water Public
Architectural Style Colonial
Level or Stories 3
Additional Building Above Grade, Below Grade
New Construction N
Schools
Elementary Schools Glebe
Middle Schools Swanson
High Schools Yorktown
School District Arlington County Public Schools
Others
Senior Community No
Tax ID 09-013-017
Ownership Fee Simple
SqFt Source Assessor
Special Listing Condition Standard
Read Less

Bought with Susan O Skare • Berkshire Hathaway HomeServices PenFed Realty
GET MORE INFORMATION




