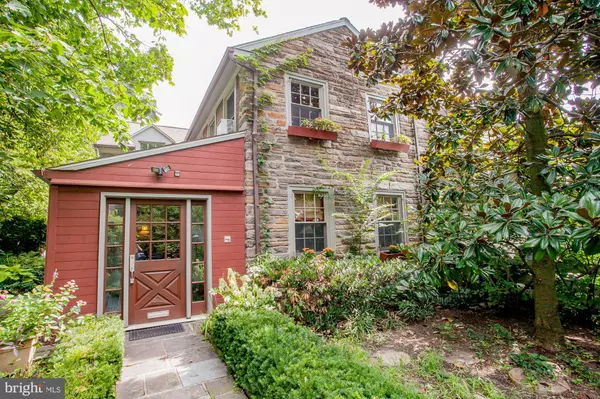For more information regarding the value of a property, please contact us for a free consultation.
3506 WARDEN DR Philadelphia, PA 19129
Want to know what your home might be worth? Contact us for a FREE valuation!

Our team is ready to help you sell your home for the highest possible price ASAP
Key Details
Sold Price $600,000
Property Type Single Family Home
Sub Type Twin/Semi-Detached
Listing Status Sold
Purchase Type For Sale
Square Footage 1,810 sqft
Price per Sqft $331
Subdivision East Falls
MLS Listing ID PAPH2027852
Sold Date 10/21/21
Style Colonial
Bedrooms 4
Full Baths 3
Half Baths 1
HOA Y/N N
Abv Grd Liv Area 1,810
Originating Board BRIGHT
Year Built 1945
Annual Tax Amount $4,654
Tax Year 2021
Lot Size 4,536 Sqft
Acres 0.1
Lot Dimensions 42.00 x 108.00
Property Description
Stunning East Falls twin on one of Philadelphias most desirable streets. Built in the mid 1900s this stone colonial beckons to the days of fine craftsmanship and timeless design. The elegant garden terraces surround the charming home and provide a private sanctuary. Arrive to an inviting glass enclosed mudroom that leads to the main foyer displaying the main level original hardwood floors. The first floor has a spacious dining room and opulent living room with wood burning fireplace. The modern kitchen evokes images of memorable dinner parties while remaining an integral part of the living spaces including access to the rear garden and two car attached garage. A retro powder room rounds out the main floor. Choose the front or rear staircases to arrive to the bedroom level and find a primary suite at the front with large sleeping area, en suite bath and walk-in closet. A large classically styled bathroom and second bedroom add to the layout. To the rear you will find a third bedroom currently set up as an exquisite suite featuring a formal study, which connects to another full bath and fourth bedroom. Head down to the walk out basement to find a large flex space perfect for storage and the mechanicals room with laundry area. The basement area has been upgraded with a French drain system to handle those familiar storms! TrThis home is truly a classic Philadelphia dream waiting to be realized!
Location
State PA
County Philadelphia
Area 19129 (19129)
Zoning RSA5
Rooms
Other Rooms Living Room, Dining Room, Primary Bedroom, Bedroom 2, Bedroom 3, Kitchen, Foyer, Study, Mud Room, Primary Bathroom, Full Bath, Half Bath
Basement Unfinished, Walkout Level
Interior
Hot Water Natural Gas
Heating Hot Water
Cooling Window Unit(s)
Flooring Hardwood
Fireplaces Number 1
Fireplaces Type Wood
Equipment Dishwasher, Disposal, Oven/Range - Gas, Oven - Wall, Microwave, Refrigerator, Stainless Steel Appliances, Washer, Dryer
Fireplace Y
Appliance Dishwasher, Disposal, Oven/Range - Gas, Oven - Wall, Microwave, Refrigerator, Stainless Steel Appliances, Washer, Dryer
Heat Source Natural Gas
Laundry Has Laundry, Washer In Unit, Dryer In Unit, Basement
Exterior
Exterior Feature Terrace, Patio(s)
Garage Garage Door Opener, Garage - Side Entry
Garage Spaces 4.0
Waterfront N
Water Access N
Accessibility None
Porch Terrace, Patio(s)
Parking Type Attached Garage, Driveway
Attached Garage 2
Total Parking Spaces 4
Garage Y
Building
Story 2
Foundation Stone
Sewer Public Sewer
Water Public
Architectural Style Colonial
Level or Stories 2
Additional Building Above Grade, Below Grade
New Construction N
Schools
School District The School District Of Philadelphia
Others
Senior Community No
Tax ID 383070200
Ownership Fee Simple
SqFt Source Assessor
Special Listing Condition Standard
Read Less

Bought with Brittany Nettles • Keller Williams Philadelphia
GET MORE INFORMATION




