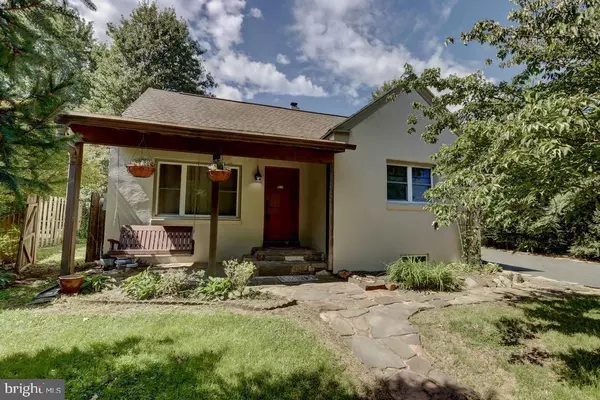For more information regarding the value of a property, please contact us for a free consultation.
129 MILLER AVE Hershey, PA 17033
Want to know what your home might be worth? Contact us for a FREE valuation!

Our team is ready to help you sell your home for the highest possible price ASAP
Key Details
Sold Price $225,000
Property Type Single Family Home
Sub Type Detached
Listing Status Sold
Purchase Type For Sale
Square Footage 1,286 sqft
Price per Sqft $174
Subdivision Hershey
MLS Listing ID PADA2002888
Sold Date 10/22/21
Style Traditional
Bedrooms 3
Full Baths 2
HOA Y/N N
Abv Grd Liv Area 1,286
Originating Board BRIGHT
Year Built 1950
Annual Tax Amount $3,517
Tax Year 2021
Lot Size 7,405 Sqft
Acres 0.17
Property Description
Sale includes two parcels which will need to be included on any sales contract when written. Parcel # are 24-007-037 & 24-007-038. Enjoy the great town of Hershey and all it has to offer. You are not far from downtown Hershey where there are tons of restaurants, shops, spas, breweries, etc. This home has recently been remodeled from top to bottom. There is a brand new gourmet kitchen equipped with granite countertops, an island with bar stools, wood floors, stainless steel gas oven/range, and a refrigerator. The living room, kitchen, and bedroom 2 all have recently refinished hardwood floors. The first floor in total offers you the large eat-in kitchen, living room with wood pellet stove, 2 bedrooms, full bathroom with tile floors, and mudroom. The second bedroom currently is being used as a laundry room with a stackable washer & dryer unit to be included in the sale. This can easily be moved down to the basement to turn that room back into a bedroom or keep it there and it makes for a great first-floor laundry room. The upstairs is one large primary suite that has its own separate ductless mini-split system for central ac and heat. There is a large primary bathroom as well which was also recently remodeled. The best part of the home is the view from the large primary bedroom deck which overlooks the private backyard and the neighboring cornfield owned by the Hershey Trust. The exterior of the home was also recently painted and the driveway was blacktopped a few years ago. There is a detached garage which would make for an awesome garage, workshop, "Man Cave", "She Shed", etc. There is also a covered carport attached to the detached garage where you could park at least one if not two cars undercover. The basement was recently dry-locked on the floors and walls. Newer gas furnace, hot water heater, and radon mitigation system. This home has it all! See the agent private remarks for the point of contact for this home.
Location
State PA
County Dauphin
Area Derry Twp (14024)
Zoning RESIDENTIAL
Rooms
Other Rooms Living Room, Primary Bedroom, Bedroom 2, Bedroom 3, Kitchen, Mud Room, Bathroom 1, Bathroom 2
Basement Full
Main Level Bedrooms 2
Interior
Interior Features Entry Level Bedroom, Family Room Off Kitchen, Floor Plan - Traditional, Kitchen - Eat-In, Kitchen - Island, Kitchen - Gourmet, Primary Bath(s)
Hot Water Electric
Heating Forced Air
Cooling Central A/C, Ductless/Mini-Split
Flooring Carpet, Ceramic Tile, Laminate Plank
Equipment Built-In Microwave, Dishwasher, Disposal, Dryer - Electric, Oven/Range - Gas, Washer
Furnishings No
Fireplace N
Appliance Built-In Microwave, Dishwasher, Disposal, Dryer - Electric, Oven/Range - Gas, Washer
Heat Source Electric
Laundry Main Floor
Exterior
Garage Spaces 5.0
Carport Spaces 1
Waterfront N
Water Access N
View Scenic Vista, Other
Roof Type Shingle
Street Surface Black Top
Accessibility None
Road Frontage Boro/Township
Parking Type Detached Carport, Off Street, Driveway
Total Parking Spaces 5
Garage N
Building
Lot Description Landscaping, Level, No Thru Street, Private, Rear Yard
Story 2
Foundation Block, Active Radon Mitigation
Sewer Public Sewer
Water Public
Architectural Style Traditional
Level or Stories 2
Additional Building Above Grade, Below Grade
Structure Type Dry Wall
New Construction N
Schools
Middle Schools Hershey Middle School
High Schools Hershey High School
School District Derry Township
Others
Senior Community No
Tax ID 24-007-038-000-0000
Ownership Fee Simple
SqFt Source Estimated
Acceptable Financing Cash, Conventional, FHA, VA
Horse Property N
Listing Terms Cash, Conventional, FHA, VA
Financing Cash,Conventional,FHA,VA
Special Listing Condition Standard
Read Less

Bought with Sherry Enterline • Keller Williams Realty
GET MORE INFORMATION




