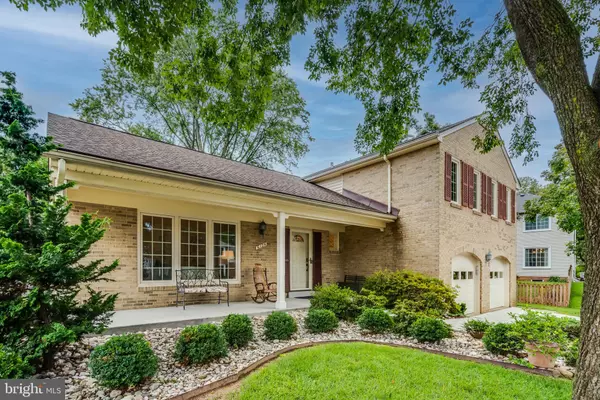For more information regarding the value of a property, please contact us for a free consultation.
6124 WICKLOW DR Burke, VA 22015
Want to know what your home might be worth? Contact us for a FREE valuation!

Our team is ready to help you sell your home for the highest possible price ASAP
Key Details
Sold Price $775,000
Property Type Single Family Home
Sub Type Detached
Listing Status Sold
Purchase Type For Sale
Square Footage 2,188 sqft
Price per Sqft $354
Subdivision Burke Centre
MLS Listing ID VAFX2018956
Sold Date 09/21/21
Style Colonial
Bedrooms 4
Full Baths 2
Half Baths 1
HOA Fees $76/qua
HOA Y/N Y
Abv Grd Liv Area 1,708
Originating Board BRIGHT
Year Built 1979
Annual Tax Amount $7,297
Tax Year 2021
Lot Size 9,708 Sqft
Acres 0.22
Property Description
***OPEN SUNDAY 1-3pm *** Welcome to this Gorgeous 4 bedroom 2.5 bath 2 car garage brick front home in the Burke Centre Conservancy. Updates/upgrades include: Newly finished Rec Room with Egress Window (Potential 5th Bedroom), Pella windows & front door, newly installed/refinished hardwood floors throughout including stairs, newly finished basement with new carpet, transferable Vivint monitored security system, new electrical panel, freshly painted interior, extensive lush professional landscaping and the wonderfully quiet location add to the appeal of this lovely property.
The gracious covered front porch welcomes you into the spacious foyer with vaulted ceiling, gleaning hardwood floors. Open concept Living/Dining Room with hardwood flooring, new chandelier in foyer and WIFI-connected thermostat. Kitchen has stainless steel appliances GE Profile sealed surface range, GE Profile Microwave, new GE Profile side-by-side Refrigerator with bottom freezer, GE Profile dishwasher, Silestone countertops, cabinets and faucet, recessed lighting, pantry, and the table space eating area includes an enormous window bringing in an abundance of natural light.
The step down Family Room has hardwood flooring, raised hearth brick wood burning fireplace with glass doors, sliding glass door exit to rear flagstone patio . Adjacent to the Family Room is the convenient Laundry Room with pocket door entry, deep stainless steel utility sink, new 3 tier shelving, new waterproof scratch resistant flooring. In the other alcove, the Powder Room, entrance to 2-car Garage and adjacent coat closet are easily accessible.
Upstairs boasts a sizeable master bedroom with 2 large closets in the main bedroom. En suite features a double sink vanity with Silestone countertops, custom cabinet vanity and two medicine cabinets, a third closet, and a separate door leading to the custom fully tiled glass door enclosed shower stall and toilet. Three additional good sized bedrooms, full bathroom with Silestone countertops on the large custom cabinet vanity, full wall to wall mirror, deep soaking bathtub & ceramic tiled shower combination, and two hall linen closets round out the upper level.
Lower level offers a newly finished, painted and carpeted basement with egress window. Utilities include a Carrier heat pump, electric air filter, and a electric 50 gallon hot water heater, new sump pump, color coded keys and locks to safely secure water supply, electrical panel & utility room.
All this in a wonderfully quiet wooded neighborhood just steps from the community basketball and tennis courts, close to walking paths, Burke Lake Park, and convenient to commuter routes, VRE, highly ranked schools, Burke Centre shopping and restaurants.
Location
State VA
County Fairfax
Zoning 370
Rooms
Other Rooms Living Room, Dining Room, Primary Bedroom, Bedroom 2, Bedroom 3, Bedroom 4, Kitchen, Family Room, Laundry, Recreation Room, Utility Room, Primary Bathroom, Full Bath, Half Bath
Basement Fully Finished, Improved, Water Proofing System
Interior
Interior Features Breakfast Area, Family Room Off Kitchen, Pantry, Primary Bath(s), Recessed Lighting, Upgraded Countertops, Window Treatments, Wood Floors, Carpet, Ceiling Fan(s)
Hot Water Electric
Heating Central, Forced Air, Heat Pump(s)
Cooling Central A/C
Flooring Hardwood, Carpet, Ceramic Tile
Fireplaces Number 1
Fireplaces Type Brick, Fireplace - Glass Doors, Mantel(s)
Equipment Built-In Microwave, Dishwasher, Disposal, Dryer, Exhaust Fan, Refrigerator, Stainless Steel Appliances, Washer, Water Heater
Fireplace Y
Window Features Replacement,Screens
Appliance Built-In Microwave, Dishwasher, Disposal, Dryer, Exhaust Fan, Refrigerator, Stainless Steel Appliances, Washer, Water Heater
Heat Source Electric
Laundry Main Floor
Exterior
Parking Features Garage - Front Entry, Garage Door Opener
Garage Spaces 4.0
Utilities Available Cable TV
Amenities Available Basketball Courts, Common Grounds, Jog/Walk Path, Lake, Pool - Outdoor, Pool Mem Avail, Tennis Courts, Tot Lots/Playground
Water Access N
Roof Type Architectural Shingle
Accessibility None
Attached Garage 2
Total Parking Spaces 4
Garage Y
Building
Story 3
Foundation Block
Sewer No Septic System
Water Public
Architectural Style Colonial
Level or Stories 3
Additional Building Above Grade, Below Grade
Structure Type Vaulted Ceilings
New Construction N
Schools
Elementary Schools Terra Centre
Middle Schools Robinson Secondary School
High Schools Robinson Secondary School
School District Fairfax County Public Schools
Others
HOA Fee Include Common Area Maintenance
Senior Community No
Tax ID 0783 10 0152
Ownership Fee Simple
SqFt Source Assessor
Security Features Security System,Smoke Detector
Horse Property N
Special Listing Condition Standard
Read Less

Bought with Barak Sky • Long & Foster Real Estate, Inc.



