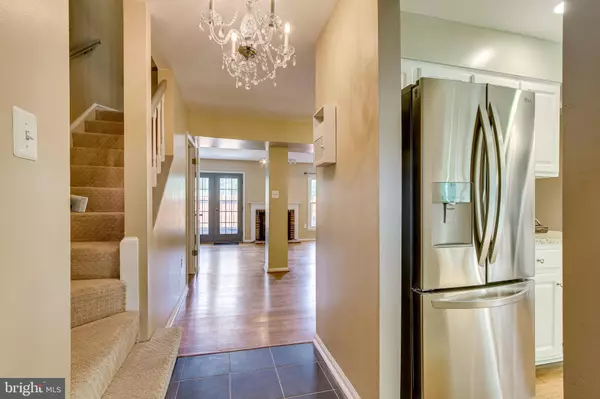For more information regarding the value of a property, please contact us for a free consultation.
2412 S WALTER REED DR #B Arlington, VA 22206
Want to know what your home might be worth? Contact us for a FREE valuation!

Our team is ready to help you sell your home for the highest possible price ASAP
Key Details
Sold Price $625,000
Property Type Condo
Sub Type Condo/Co-op
Listing Status Sold
Purchase Type For Sale
Square Footage 1,292 sqft
Price per Sqft $483
Subdivision Windgate
MLS Listing ID VAAR181484
Sold Date 06/11/21
Style Colonial
Bedrooms 3
Full Baths 2
Half Baths 1
Condo Fees $460/mo
HOA Y/N N
Abv Grd Liv Area 1,292
Originating Board BRIGHT
Year Built 1979
Annual Tax Amount $5,843
Tax Year 2020
Property Description
Welcome to 2412 S Walter Reed Dr #B! This gorgeous townhome is nestled in the Windgate neighborhood of Arlington, with easy access to all local amenities. This rarely available Cornwall model features an abundance of updates, including gleaming hardwood floors, recently upgraded stainless steel appliances, updated powder room, new lighting and fresh paint. The open floor plan is light and bright and provides an easy flow from room to room. The back patio is the perfect space to enjoy your morning coffee or an afternoon cocktail. Additional upgrades include NEW HVAC (installed last week), hot water heater and electrical updates. The Windgate community features an outdoor pool, private tennis courts, a grassy play area and easy parking. Walk to Shirlington Village & Four Mile Run Park. *See links for matterport tour.
Location
State VA
County Arlington
Zoning RA14-26
Rooms
Basement Other
Interior
Interior Features Built-Ins, Combination Dining/Living, Floor Plan - Open, Kitchen - Table Space, Primary Bath(s), Upgraded Countertops, Wood Floors, Ceiling Fan(s)
Hot Water Electric
Heating Forced Air
Cooling Central A/C
Fireplaces Number 1
Fireplaces Type Screen, Wood
Equipment Dishwasher, Disposal, Icemaker, Microwave, Oven/Range - Electric, Washer/Dryer Hookups Only, Refrigerator
Fireplace Y
Appliance Dishwasher, Disposal, Icemaker, Microwave, Oven/Range - Electric, Washer/Dryer Hookups Only, Refrigerator
Heat Source Electric
Exterior
Amenities Available Pool - Outdoor, Tennis Courts, Bike Trail
Water Access N
Accessibility None
Garage N
Building
Story 3
Sewer Public Septic, Public Sewer
Water Public
Architectural Style Colonial
Level or Stories 3
Additional Building Above Grade, Below Grade
New Construction N
Schools
Elementary Schools Abingdon
Middle Schools Jefferson
High Schools Wakefield
School District Arlington County Public Schools
Others
HOA Fee Include Custodial Services Maintenance,Insurance,Management,Pool(s),Snow Removal,Water,Trash
Senior Community No
Tax ID 28-002-292
Ownership Condominium
Acceptable Financing Cash, Conventional, VA
Listing Terms Cash, Conventional, VA
Financing Cash,Conventional,VA
Special Listing Condition Standard
Read Less

Bought with Thomas Arehart • Samson Properties



