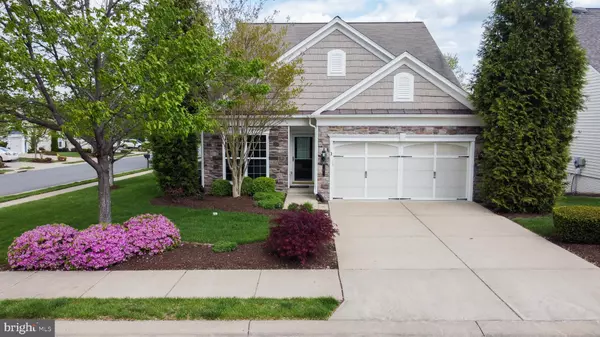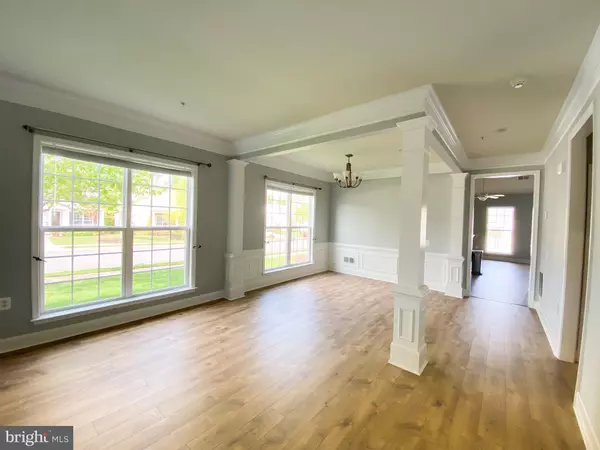For more information regarding the value of a property, please contact us for a free consultation.
1 MENDOTA WAY Fredericksburg, VA 22406
Want to know what your home might be worth? Contact us for a FREE valuation!

Our team is ready to help you sell your home for the highest possible price ASAP
Key Details
Sold Price $440,000
Property Type Single Family Home
Sub Type Detached
Listing Status Sold
Purchase Type For Sale
Square Footage 2,440 sqft
Price per Sqft $180
Subdivision Celebrate
MLS Listing ID VAST231682
Sold Date 05/12/21
Style Villa
Bedrooms 3
Full Baths 3
HOA Fees $286/mo
HOA Y/N Y
Abv Grd Liv Area 2,440
Originating Board BRIGHT
Year Built 2009
Annual Tax Amount $3,350
Tax Year 2020
Lot Size 10,685 Sqft
Acres 0.25
Property Description
Welcome home to a LOVELY corner lot in Celebrate VA offers a pristine yard, deck with electric awning, upgraded flooring, a light gray paint throughout, brand new air condition unit, high end cabinets and counter tops. The main level offers a bright office with double windows, luxury wood laminate plank flooring, two bedrooms, formal living room and dining room, family room, breakfast nook and great space. The upper level is spacious with a large size loft, bedroom, full bath and walk in utility closet. The oversized double car garage is large enough for cars, yard equipment and more. Radon machine in place.
Location
State VA
County Stafford
Zoning RBC
Rooms
Other Rooms Living Room, Dining Room, Family Room, Loft
Main Level Bedrooms 2
Interior
Interior Features Breakfast Area, Butlers Pantry, Ceiling Fan(s), Combination Dining/Living, Combination Kitchen/Dining, Dining Area, Entry Level Bedroom, Family Room Off Kitchen, Floor Plan - Open
Hot Water Natural Gas
Cooling Central A/C
Flooring Vinyl, Other
Fireplaces Number 1
Fireplaces Type Fireplace - Glass Doors
Equipment Built-In Microwave, Dishwasher, Disposal, Dryer, Washer - Front Loading
Fireplace Y
Appliance Built-In Microwave, Dishwasher, Disposal, Dryer, Washer - Front Loading
Heat Source Natural Gas
Laundry Main Floor
Exterior
Exterior Feature Deck(s)
Parking Features Additional Storage Area, Garage - Front Entry
Garage Spaces 2.0
Amenities Available Bar/Lounge, Billiard Room, Club House, Dining Rooms, Exercise Room
Water Access N
Accessibility 36\"+ wide Halls
Porch Deck(s)
Attached Garage 2
Total Parking Spaces 2
Garage Y
Building
Lot Description Corner, Interior, Landscaping
Story 2
Foundation Slab, Other
Sewer Public Septic
Water Public
Architectural Style Villa
Level or Stories 2
Additional Building Above Grade, Below Grade
New Construction N
Schools
School District Stafford County Public Schools
Others
Pets Allowed Y
HOA Fee Include Air Conditioning,Lawn Care Front,Lawn Care Rear,Lawn Care Side,Lawn Maintenance,Pool(s),Recreation Facility,Reserve Funds,Snow Removal,Unknown Fee,Other,Trash
Senior Community Yes
Age Restriction 55
Tax ID 44-CC-4-C-343
Ownership Fee Simple
SqFt Source Assessor
Security Features Smoke Detector
Acceptable Financing Cash, Conventional, VA
Horse Property N
Listing Terms Cash, Conventional, VA
Financing Cash,Conventional,VA
Special Listing Condition Standard
Pets Allowed No Pet Restrictions
Read Less

Bought with Marybeth G Fraser • KW Metro Center



