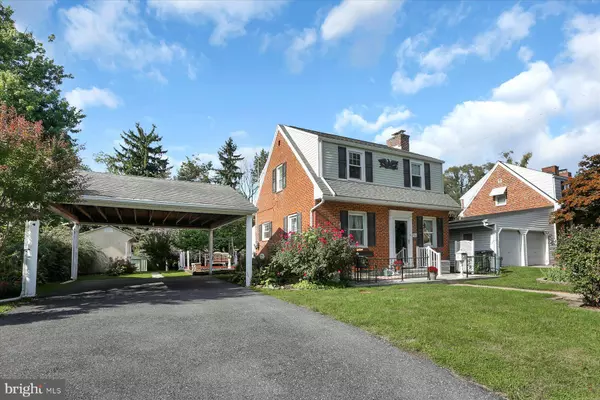For more information regarding the value of a property, please contact us for a free consultation.
1920 CHATHAM DR Camp Hill, PA 17011
Want to know what your home might be worth? Contact us for a FREE valuation!

Our team is ready to help you sell your home for the highest possible price ASAP
Key Details
Sold Price $220,000
Property Type Single Family Home
Sub Type Detached
Listing Status Sold
Purchase Type For Sale
Square Footage 1,181 sqft
Price per Sqft $186
Subdivision Highland Estates
MLS Listing ID PACB2015818
Sold Date 11/10/22
Style Cape Cod
Bedrooms 2
Full Baths 1
HOA Y/N N
Abv Grd Liv Area 1,181
Originating Board BRIGHT
Year Built 1947
Annual Tax Amount $2,864
Tax Year 2022
Lot Size 9,583 Sqft
Acres 0.22
Property Description
Highland Estates cape cod style home featuring 2 bedrooms, 1 full bath! This cute as a button home has beautiful curb appeal with brick exterior, front porch, extended driveway with oversized carport covering and a lovely backyard! 2 storage sheds convey and a sitting area out back to enjoy. Inside you'll notice gleaming hardwood floors top to bottom! Recently painted top to bottom along with new light fixtures, light switches, and an updated fireplace mantel w/ white wash finish that has a gas insert. You'll be able to enjoy a formal family room, dining room, kitchen and additional living area. Upstairs hosts 2 bedrooms and a full bath. Bedrooms each have ample closet space. Downstairs is a basement which would be a great rec room to finish off. Updated panel box, central air and gas heat. Check out this more than affordable home in the west shore school district!
Location
State PA
County Cumberland
Area Lower Allen Twp (14413)
Zoning SINGLE FAMILY R1
Rooms
Other Rooms Living Room, Dining Room, Bedroom 2, Kitchen, Family Room, Bedroom 1, Laundry, Recreation Room, Storage Room, Full Bath
Basement Full, Interior Access, Space For Rooms
Interior
Interior Features Family Room Off Kitchen, Wood Floors
Hot Water Natural Gas
Heating Forced Air
Cooling Central A/C, Ceiling Fan(s), Wall Unit
Flooring Laminated, Partially Carpeted, Solid Hardwood, Wood
Fireplaces Number 1
Fireplaces Type Brick, Gas/Propane
Equipment Dryer, Refrigerator, Stove, Washer
Fireplace Y
Appliance Dryer, Refrigerator, Stove, Washer
Heat Source Natural Gas
Laundry Basement
Exterior
Exterior Feature Deck(s), Porch(es)
Garage Spaces 6.0
Utilities Available Cable TV
Water Access N
Roof Type Shingle
Accessibility None
Porch Deck(s), Porch(es)
Total Parking Spaces 6
Garage N
Building
Lot Description Cleared, Backs to Trees
Story 2
Foundation Block
Sewer Public Sewer
Water Public
Architectural Style Cape Cod
Level or Stories 2
Additional Building Above Grade, Below Grade
Structure Type Dry Wall,Plaster Walls
New Construction N
Schools
High Schools Cedar Cliff
School District West Shore
Others
Senior Community No
Tax ID 13-23-0547-010
Ownership Fee Simple
SqFt Source Assessor
Acceptable Financing Cash, Conventional, FHA, VA
Listing Terms Cash, Conventional, FHA, VA
Financing Cash,Conventional,FHA,VA
Special Listing Condition Standard
Read Less

Bought with Jonathan Mel Rupell • Iron Valley Real Estate of Central MD



