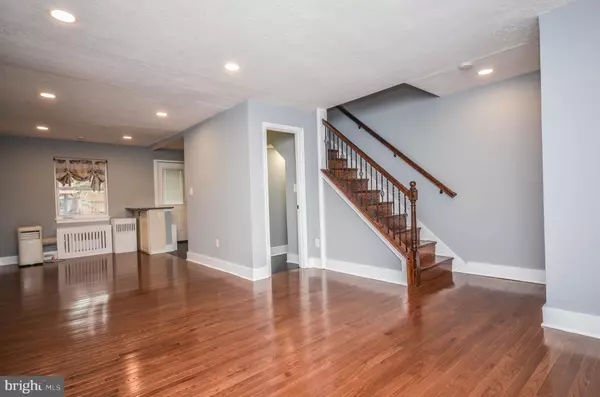For more information regarding the value of a property, please contact us for a free consultation.
2808-A 16TH RD S #2808A Arlington, VA 22204
Want to know what your home might be worth? Contact us for a FREE valuation!

Our team is ready to help you sell your home for the highest possible price ASAP
Key Details
Sold Price $380,000
Property Type Condo
Sub Type Condo/Co-op
Listing Status Sold
Purchase Type For Sale
Square Footage 872 sqft
Price per Sqft $435
Subdivision Arlington Court
MLS Listing ID VAAR2020198
Sold Date 09/07/22
Style Traditional
Bedrooms 2
Full Baths 1
Half Baths 1
Condo Fees $660/mo
HOA Y/N N
Abv Grd Liv Area 872
Originating Board BRIGHT
Year Built 1947
Annual Tax Amount $3,506
Tax Year 2022
Property Description
Lovely 2 level renovated townhouse-style condo in Arlington. Gleaming hardwood flooring and recessed lighting throughout. Main level features and open floorplan, living room with large windows, powder room, and kitchen with granite counters, stainless steel appliances, upgraded cabinetry, and a chic tile backsplash. The upper level boasts two sizable bedrooms, an updated hall bathroom with tile shower, and convenient washer and dryer. Extra storage space in attic with pull down stairs. The fully fenced rear patio is a perfect place for relaxing, gardening and entertaining. Plenty of off-street parking in this quiet cul-de-sac. This property is conveniently located close to shopping and transportation, with easy commute to downtown DC, the Pentagon, Walter Reed Community Center, and Columbia Pike. The condo fee includes all utilities!
Location
State VA
County Arlington
Zoning RA14-26
Interior
Interior Features Ceiling Fan(s), Combination Dining/Living, Combination Kitchen/Dining, Floor Plan - Open, Recessed Lighting, Upgraded Countertops, Wood Floors, Kitchen - Island, Kitchen - Gourmet, Dining Area, Window Treatments
Hot Water Natural Gas
Heating Radiator
Cooling Ceiling Fan(s), Window Unit(s), Other
Flooring Hardwood, Ceramic Tile
Equipment Dishwasher, Dryer - Front Loading, Exhaust Fan, Icemaker, Refrigerator, Stainless Steel Appliances, Washer - Front Loading, Washer, Dryer, Disposal, Built-In Microwave, Oven/Range - Gas
Furnishings No
Fireplace N
Window Features Double Pane
Appliance Dishwasher, Dryer - Front Loading, Exhaust Fan, Icemaker, Refrigerator, Stainless Steel Appliances, Washer - Front Loading, Washer, Dryer, Disposal, Built-In Microwave, Oven/Range - Gas
Heat Source Natural Gas
Laundry Dryer In Unit, Upper Floor, Washer In Unit
Exterior
Exterior Feature Patio(s)
Fence Privacy, Wood, Rear
Amenities Available Common Grounds, Laundry Facilities
Waterfront N
Water Access N
Accessibility None
Porch Patio(s)
Parking Type On Street, Off Street
Garage N
Building
Story 2
Foundation Other
Sewer Public Sewer
Water Public
Architectural Style Traditional
Level or Stories 2
Additional Building Above Grade, Below Grade
New Construction N
Schools
School District Arlington County Public Schools
Others
Pets Allowed Y
HOA Fee Include Electricity,Lawn Maintenance,Sewer,Snow Removal,Trash,Water,Reserve Funds,Common Area Maintenance,Ext Bldg Maint,Gas,Heat
Senior Community No
Tax ID 32-001-668
Ownership Condominium
Security Features Smoke Detector
Special Listing Condition Standard
Pets Description Case by Case Basis
Read Less

Bought with Joan Stansfield • Keller Williams Realty
GET MORE INFORMATION




