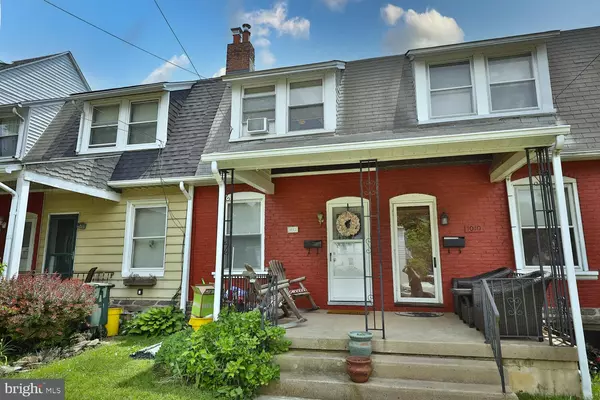For more information regarding the value of a property, please contact us for a free consultation.
1012 E MERMAID LN Glenside, PA 19038
Want to know what your home might be worth? Contact us for a FREE valuation!

Our team is ready to help you sell your home for the highest possible price ASAP
Key Details
Sold Price $235,000
Property Type Townhouse
Sub Type Interior Row/Townhouse
Listing Status Sold
Purchase Type For Sale
Square Footage 914 sqft
Price per Sqft $257
Subdivision Wyndmoor
MLS Listing ID PAMC696516
Sold Date 08/02/21
Style Colonial,Straight Thru
Bedrooms 2
Full Baths 1
HOA Y/N N
Abv Grd Liv Area 914
Originating Board BRIGHT
Year Built 1910
Annual Tax Amount $2,793
Tax Year 2020
Lot Size 2,296 Sqft
Acres 0.05
Lot Dimensions 14.00 x 0.00
Property Description
Super starter home or downsize with this sweet two story, two bedroom and one sunny bath townhome on a terrific level lot in fantastic Springfield Montco School system! Main level Livingroom and diningroom flow straight through to the well equipt country kitchen. Back door from the kitchen opens to porch & a large level grassy back yard. Features of this adorable attached home include a covered front porch, ample kitchen cabinets and counter space, with window overlooking the back yard, Gas cooking, Dishwasher, exposed wood floors, and Ceramic tile bath with tub/shower. Situated in the very desirable Springfield MontCo School District, minutes to wonderful shops and restuaruants in either Chestnut Hill or Glenside, this Wyndmoor location is ideal. Nearby commuter rail and turnpike. Comes and see this little gem now!
Location
State PA
County Montgomery
Area Springfield Twp (10652)
Zoning 1101
Rooms
Other Rooms Living Room, Dining Room, Bedroom 2, Kitchen, Bedroom 1, Bathroom 1
Basement Full
Main Level Bedrooms 2
Interior
Interior Features Curved Staircase, Floor Plan - Traditional, Tub Shower, Wood Floors
Hot Water Natural Gas
Heating Forced Air
Cooling Window Unit(s)
Flooring Wood, Partially Carpeted, Vinyl
Fireplace N
Heat Source Oil
Laundry Basement
Exterior
Exterior Feature Porch(es)
Waterfront N
Water Access N
Accessibility None
Porch Porch(es)
Parking Type On Street
Garage N
Building
Story 2
Sewer Public Sewer
Water Public
Architectural Style Colonial, Straight Thru
Level or Stories 2
Additional Building Above Grade, Below Grade
New Construction N
Schools
School District Springfield Township
Others
Senior Community No
Tax ID 52-00-11542-007
Ownership Fee Simple
SqFt Source Assessor
Acceptable Financing Cash, Conventional, FHA, VA
Listing Terms Cash, Conventional, FHA, VA
Financing Cash,Conventional,FHA,VA
Special Listing Condition Standard
Read Less

Bought with Richard D Renson Jr. • Century 21 Advantage Gold-Lower Bucks
GET MORE INFORMATION




