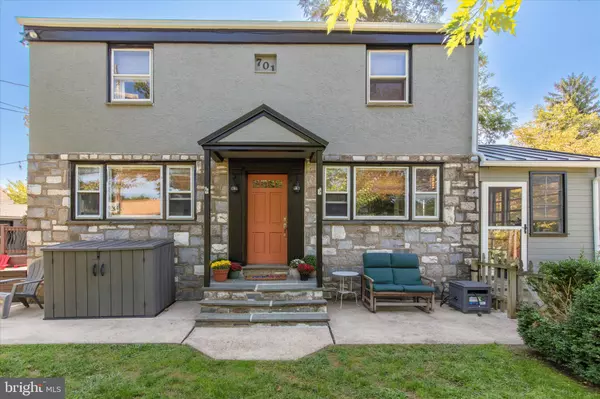For more information regarding the value of a property, please contact us for a free consultation.
701 ARDMORE AVE Ardmore, PA 19003
Want to know what your home might be worth? Contact us for a FREE valuation!

Our team is ready to help you sell your home for the highest possible price ASAP
Key Details
Sold Price $553,000
Property Type Single Family Home
Sub Type Detached
Listing Status Sold
Purchase Type For Sale
Square Footage 1,732 sqft
Price per Sqft $319
Subdivision Ardmore Park
MLS Listing ID PADE2032372
Sold Date 10/20/22
Style Colonial
Bedrooms 3
Full Baths 1
Half Baths 1
HOA Y/N N
Abv Grd Liv Area 1,732
Originating Board BRIGHT
Year Built 1957
Annual Tax Amount $7,866
Tax Year 2021
Lot Size 7,405 Sqft
Acres 0.17
Lot Dimensions 106.50 x 70.00
Property Description
Ardmore single on a corner lot, 2 car garage, and all the walkability that makes Ardmore
consistently one of the top places to live on the mainline! In a fantastic neighborhood with
Morris Road block party and progressive cocktail parties and active community organizations.
Look out the front windows and you have a view Ewell field with tennis courts and basketball
courts with lights, playground and access to Haverford College trail. The kitchen is perfect for
entertaining and was expanded and opened to both the living room and dining room. Updated
with a Bosch dishwasher, Kohler cast iron farm sink, heated floors, custom barn wood island,
quartzite counter tops, and a double oven gas stove and custom pull-outs galore. The 1 st floor
has large living room with wood burning fireplace that opens to the kitchen. Off the living room
is huge half bath will large custom walk in closet/pantry. The 2 nd floor has 3 large bedrooms and
a bonus space that is currently used as an office, but has lots of possibilities. Perhaps a primary
suite? Need storage? No problem in this house. Huge walk-up floored attic spans the entire
footprint of the home. Large unfinished dry basement with high ceilings waiting to be finished.
Walkable to regional rail and Norristown highspeed line. Step outside and the home has plenty
of space to entertain with a trex deck, fully fenced in yard, with a mature boxwood hedge. Still
need more storage? Outside is a custom garden shed and 2 car garage with plenty of parking!
Lovingly and updated by its current owners with sprawling gardens everything has been chosen
with care over the past 10 years. Please see attached in MLS for full description or all updates
made. Updates include roof (2012), HVAC (2013), Hot water Heater (2016), Kitchen (2018),
Baths (2021 and 2022), Radon Remediation (2017), updated to 200-amp service (2018) Owner
is a licensed realtor.
Location
State PA
County Delaware
Area Haverford Twp (10422)
Zoning RES
Rooms
Other Rooms Living Room, Dining Room, Primary Bedroom, Sitting Room, Bedroom 2, Kitchen, Family Room, Bedroom 1, Attic
Basement Full
Main Level Bedrooms 3
Interior
Interior Features Kitchen - Eat-In
Hot Water Natural Gas
Heating Forced Air
Cooling Central A/C
Flooring Ceramic Tile, Hardwood
Fireplaces Number 1
Fireplace Y
Heat Source Natural Gas
Laundry Basement
Exterior
Garage Garage Door Opener
Garage Spaces 8.0
Fence Wood
Waterfront N
Water Access N
View Park/Greenbelt
Roof Type Pitched
Accessibility None
Parking Type Detached Garage, Driveway
Total Parking Spaces 8
Garage Y
Building
Lot Description Corner
Story 2
Foundation Concrete Perimeter
Sewer Public Sewer
Water Public
Architectural Style Colonial
Level or Stories 2
Additional Building Above Grade, Below Grade
Structure Type Dry Wall
New Construction N
Schools
Elementary Schools Chestnutwold
Middle Schools Haverford
High Schools Haverford Senior
School District Haverford Township
Others
Pets Allowed Y
Senior Community No
Tax ID 22-06-00011-00
Ownership Fee Simple
SqFt Source Estimated
Acceptable Financing Conventional, Cash, FHA, VA
Listing Terms Conventional, Cash, FHA, VA
Financing Conventional,Cash,FHA,VA
Special Listing Condition Standard
Pets Description Dogs OK, Cats OK
Read Less

Bought with Tony Salloum • Compass RE
GET MORE INFORMATION




