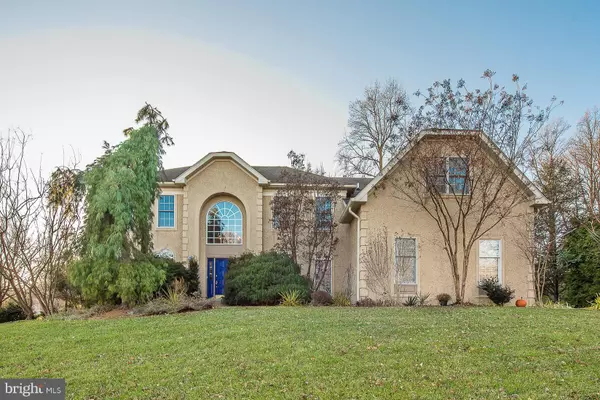For more information regarding the value of a property, please contact us for a free consultation.
1 MAPLEWOOD DR Newtown Square, PA 19073
Want to know what your home might be worth? Contact us for a FREE valuation!

Our team is ready to help you sell your home for the highest possible price ASAP
Key Details
Sold Price $740,000
Property Type Single Family Home
Sub Type Detached
Listing Status Sold
Purchase Type For Sale
Square Footage 4,213 sqft
Price per Sqft $175
Subdivision Springton Pt Ests
MLS Listing ID PADE531250
Sold Date 01/28/21
Style Colonial,Traditional
Bedrooms 4
Full Baths 3
Half Baths 1
HOA Fees $25/ann
HOA Y/N Y
Abv Grd Liv Area 4,213
Originating Board BRIGHT
Year Built 1998
Annual Tax Amount $12,291
Tax Year 2020
Lot Size 0.540 Acres
Acres 0.54
Lot Dimensions 135.00 x 174.00
Property Description
**IMMACULATE** UPDATED*** NEW ROOF ON JUNE 9,2020- Certain Teed Landmark Weatherwood Roofing System installed. Original shingles removed. Labor & Material Warranty (50 year warranty from Certain Teed) This beautifully maintained home in Springton Point Estates. Sellers have spent over $100,000 in upgrades - Kitchen Remodel, Master Bathroom Remodel, Finished Lower Level, Whole House Generac Generator, New Gutters & Downspouts, New Water Heater (2019), Custom Lighting throughout, Stucco Remediation (2019), Termite Treatment (2019), Whole House Surge Protector and new GE Washing machine (1/2020). This 4 BR 3.1 BA fabulous home sits on the corner and features large side and front yards while the rear yard is smaller and is terraced & professionally landscaped. Enter the 2-story foyer and enjoy the warmth of the home as the flooring is hardwood & very pretty custom paint is found in the formal LR and DR. The large Living Room boasts crown molding & recessed lighting as well as windows on two sides allowing sunlight to flood the room. The Formal Dining Room features chair rail and custom moldings including wainscoting. Access to the kitchen can be from the formal DR. The ultra-gourmet kitchen is spectacular as it was fully remodeled with oversized wood cabinetry, granite island, quartz countertops, glass tiled backsplash and high end Stainless Steel Monogram appliances. The refrigerator and wine-cooler are both built-ins, there is a double electric convection oven, gas cook top, instant hot water upgrade and Miele dishwasher. This eat-in kitchen adjoins the 2-story family room. The carpeted family room boasts a brick surround wood burning Fireplace and skylights. There is a bonus room off the family room that could be an office, study or crafts room. The laundry room with built-in shelves and large pantry is off the kitchen. Entry to the maintenance free rear deck is twofold - either from the laundry room or the kitchen. The carpeted Second level features 4 nice-sized bedrooms, three full baths, walk-in closets and the second stairway leading downstairs to the kitchen. The Master Suite is huge offering a sitting room, his and hers walk-in closets and an office/bonus room. The Master Bath has been remodeled - custom vanity, custom stall shower with new glass door along with new tiles and a private loo. Three other bedrooms are on this floor including a Princess Suite with its own full bath and 2 other bedrooms which share a Jack and Jill bath. The finished lower level offers surround sound for the media area. This beautiful home is move-in ready - just unpack. Close to Routes 3, 252 and 476 as well as shopping and restaurants.NOTE: Delaware county is under going a county wide re-assessment and their letter is attached. Sellers to reseal driveway, install new mailbox & professionally landscape.
Location
State PA
County Delaware
Area Newtown Twp (10430)
Zoning RESIDENTISAL
Rooms
Basement Full
Interior
Interior Features Additional Stairway, Attic, Carpet, Ceiling Fan(s), Chair Railings, Crown Moldings, Family Room Off Kitchen, Formal/Separate Dining Room, Kitchen - Eat-In, Kitchen - Gourmet, Kitchen - Island, Primary Bath(s), Pantry, Recessed Lighting, Skylight(s), Soaking Tub, Sprinkler System, Stall Shower, Upgraded Countertops, Wainscotting, Walk-in Closet(s), Window Treatments, Wine Storage, Wood Floors
Hot Water Natural Gas
Heating Forced Air
Cooling Central A/C
Flooring Hardwood, Carpet
Fireplaces Number 1
Fireplaces Type Brick
Equipment Built-In Microwave, Built-In Range, Cooktop, Dishwasher, Disposal, Dryer, Energy Efficient Appliances, Exhaust Fan, Extra Refrigerator/Freezer, Instant Hot Water, Oven - Self Cleaning, Oven - Wall, Refrigerator, Stainless Steel Appliances, Washer, Water Heater
Fireplace Y
Appliance Built-In Microwave, Built-In Range, Cooktop, Dishwasher, Disposal, Dryer, Energy Efficient Appliances, Exhaust Fan, Extra Refrigerator/Freezer, Instant Hot Water, Oven - Self Cleaning, Oven - Wall, Refrigerator, Stainless Steel Appliances, Washer, Water Heater
Heat Source Natural Gas
Laundry Main Floor
Exterior
Exterior Feature Deck(s)
Garage Built In, Garage - Side Entry, Garage Door Opener, Inside Access, Oversized
Garage Spaces 3.0
Waterfront N
Water Access N
Roof Type Shingle
Accessibility None
Porch Deck(s)
Parking Type Attached Garage, Driveway, On Street
Attached Garage 3
Total Parking Spaces 3
Garage Y
Building
Lot Description Backs to Trees, Corner, Front Yard, Landscaping, SideYard(s)
Story 2
Sewer Public Sewer
Water Public
Architectural Style Colonial, Traditional
Level or Stories 2
Additional Building Above Grade, Below Grade
New Construction N
Schools
Elementary Schools Culbertson
Middle Schools Paxon Hollow
High Schools Marple Newtown
School District Marple Newtown
Others
HOA Fee Include Common Area Maintenance
Senior Community No
Tax ID 30-00-01593-40
Ownership Fee Simple
SqFt Source Assessor
Acceptable Financing Cash, Conventional, FHA
Listing Terms Cash, Conventional, FHA
Financing Cash,Conventional,FHA
Special Listing Condition Standard
Read Less

Bought with Janet R Busillo • BHHS Fox & Roach-Media
GET MORE INFORMATION




