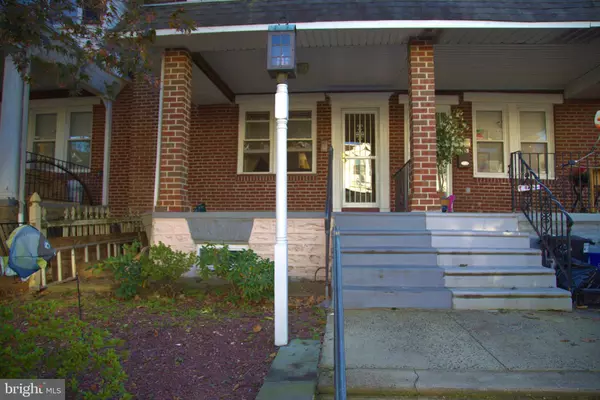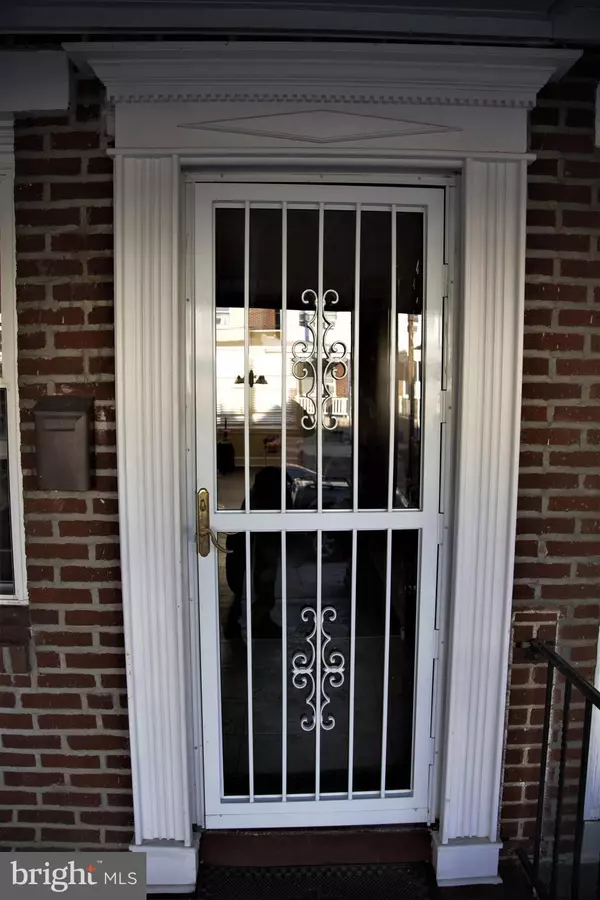For more information regarding the value of a property, please contact us for a free consultation.
1348 FILLMORE ST Philadelphia, PA 19124
Want to know what your home might be worth? Contact us for a FREE valuation!

Our team is ready to help you sell your home for the highest possible price ASAP
Key Details
Sold Price $155,000
Property Type Townhouse
Sub Type Interior Row/Townhouse
Listing Status Sold
Purchase Type For Sale
Square Footage 1,300 sqft
Price per Sqft $119
Subdivision Frankford
MLS Listing ID PAPH953970
Sold Date 12/30/20
Style Straight Thru
Bedrooms 3
Full Baths 1
HOA Y/N N
Abv Grd Liv Area 1,300
Originating Board BRIGHT
Year Built 1935
Annual Tax Amount $1,375
Tax Year 2020
Lot Size 1,373 Sqft
Acres 0.03
Lot Dimensions 16.25 x 84.50
Property Description
Welcome to this beautiful townhouse within the Frankford section of Philadelphia, with 3 bedrooms and 1 bathroom. This home features a large charming living room area with deep tiled windowsills, perfect for decoration; Formal dining room; An updated custom eat-in kitchen with granite countertops and built-in breakfast bar, oak cabinets and ceramic tile flooring conveniently leading out to your off kitchen rear deck; Second floor features a detailed three piece bathroom with ceramic tile flooring and skylight; Master bedroom has a large closet with mirrored sliding doors, 2nd and 3rd bedrooms are also good sizes with closet space; Clean and dry partial finished basement, can be used as a man cave or entertaining space with a back door leading out to your garage and driveway area. This property also has a front porch and lawn. You will also enjoy the luxury of the well maintained, central air, heating and cooling system.
Location
State PA
County Philadelphia
Area 19124 (19124)
Zoning RSA-5
Rooms
Basement Rear Entrance, Full, Partially Finished
Main Level Bedrooms 3
Interior
Interior Features Dining Area, Kitchen - Island, Recessed Lighting, Tub Shower
Hot Water Natural Gas
Heating Forced Air
Cooling Central A/C
Flooring Carpet, Wood, Ceramic Tile
Equipment Dishwasher, Microwave, Refrigerator, Washer, Dryer, Stove
Fireplace N
Appliance Dishwasher, Microwave, Refrigerator, Washer, Dryer, Stove
Heat Source Natural Gas
Exterior
Exterior Feature Deck(s), Porch(es)
Garage Additional Storage Area, Built In, Garage - Rear Entry
Garage Spaces 1.0
Utilities Available Natural Gas Available, Water Available, Electric Available
Waterfront N
Water Access N
Roof Type Flat
Accessibility 2+ Access Exits
Porch Deck(s), Porch(es)
Parking Type Attached Garage, On Street
Attached Garage 1
Total Parking Spaces 1
Garage Y
Building
Lot Description Backs - Open Common Area
Story 2
Foundation Concrete Perimeter
Sewer Public Sewer
Water Public
Architectural Style Straight Thru
Level or Stories 2
Additional Building Above Grade, Below Grade
New Construction N
Schools
School District The School District Of Philadelphia
Others
Pets Allowed Y
Senior Community No
Tax ID 234113100
Ownership Fee Simple
SqFt Source Assessor
Acceptable Financing Cash, Conventional, FHA, VA
Listing Terms Cash, Conventional, FHA, VA
Financing Cash,Conventional,FHA,VA
Special Listing Condition Standard
Pets Description No Pet Restrictions
Read Less

Bought with Luis M. Sanchez Rivas • HomeSmart Realty Advisors
GET MORE INFORMATION




