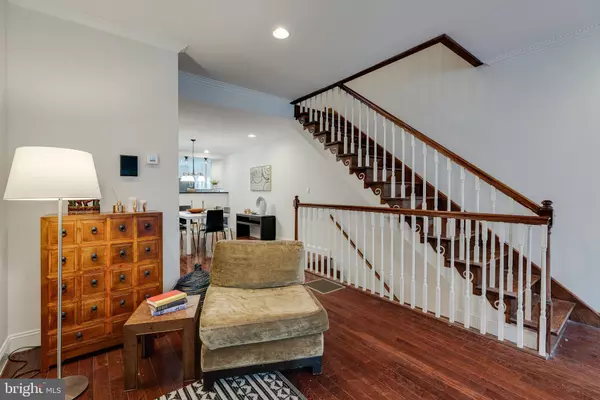For more information regarding the value of a property, please contact us for a free consultation.
2041 FITZWATER ST Philadelphia, PA 19146
Want to know what your home might be worth? Contact us for a FREE valuation!

Our team is ready to help you sell your home for the highest possible price ASAP
Key Details
Sold Price $780,000
Property Type Townhouse
Sub Type Interior Row/Townhouse
Listing Status Sold
Purchase Type For Sale
Square Footage 2,124 sqft
Price per Sqft $367
Subdivision Graduate Hospital
MLS Listing ID PAPH2117656
Sold Date 07/25/22
Style Federal
Bedrooms 3
Full Baths 2
Half Baths 1
HOA Y/N N
Abv Grd Liv Area 2,124
Originating Board BRIGHT
Year Built 1915
Annual Tax Amount $9,668
Tax Year 2022
Lot Size 1,328 Sqft
Acres 0.03
Lot Dimensions 16.00 x 83.00
Property Description
Handsome, fully-renovated Townhouse centered in the heart of the Graduate neighborhood and located in the middle of a lush, tree-lined block - right across from the local Community Garden & Wildlife Habitat. This must-visit, 3 bedroom, 2 and a half bath home is graced with its original brick facade with corbeled cornice, and offers 2 private outdoor spaces, excellent storage, and a fully finished basement. The marble entry leads directly into the huge open Living room lined with custom shelving crafted from reclaimed timber, the perfect display for your books, art, or collection of objects. The dining room connects to the kitchen with an eat-at breakfast bar with enameled accent lighting, There is a convenient powder room on the main level, recessed lighting and crown moulding throughout. The eat-in kitchen with contemporary black and white cabinets, stainless appliances and granite counters is completed by an Italian tiled floor. The sliding doors at the back of the house flood the home with sunshine and invite you outside to the ample back yard with raised planting beds. The yard doubles as an ideal entertaining space for grilling and alfresco meals and a sumptuous container garden. The second floor has 2 large bedrooms with lighted closets, ceiling fans and a generous tiled bath. Both bedrooms have built-in Murphy beds so the rooms can be both sleeping spaces at night and office spaces during the day. The primary bedroom on the top floor includes an ensuite marble bath, French doors, Jacuzzi tub, double sinks and an oversized, walk-in shower. The 3rd floor also provides deck access w/ solar lights and has sweeping center city skyline views. The finished basement offers tiled floor, stacked laundry station and additional storage the mechanicals. This lovely home is within the Chester Arthur elementary school catchment, is a walker, rider and bikers paradise with easy access to Rittenhouse Square, Penn, Drexel, HUP, CHOP and the Center City core. Philly Bagels, Ants Pants Cafe, City Fitness, Heirloom Market, CVS, Dock Street Brewery, Loco Pez, Rex Wine Bar, Pumpkin restaurant and so many more incredible conveniences line South Street to the north and Washington Avenue to the South making this an incredibly convenient location. Come see this gracious home and be a part of this vibrant neighborhood today!
_______________________________________________________________________________________________________________________ Please note that the City of Philadelphia has conducted a real estate tax reassessment, effective January 1, 2023. If you have any questions or concerns about the impact of this process on the future real estate taxes for any properties in Philadelphia, you should contact the City of Philadelphia.
Location
State PA
County Philadelphia
Area 19146 (19146)
Zoning RM1
Rooms
Basement Fully Finished, Full
Interior
Interior Features Breakfast Area, Primary Bath(s), Stain/Lead Glass, WhirlPool/HotTub, Built-Ins, Floor Plan - Open, Ceiling Fan(s)
Hot Water Natural Gas
Heating Forced Air, Heat Pump - Electric BackUp
Cooling Central A/C
Flooring Marble, Tile/Brick, Hardwood
Equipment Dishwasher, Disposal
Appliance Dishwasher, Disposal
Heat Source Natural Gas, Electric
Laundry Has Laundry
Exterior
Waterfront N
Water Access N
Roof Type Pitched
Accessibility None
Parking Type On Street
Garage N
Building
Story 3
Foundation Stone
Sewer Public Sewer
Water Public
Architectural Style Federal
Level or Stories 3
Additional Building Above Grade, Below Grade
Structure Type 9'+ Ceilings
New Construction N
Schools
Elementary Schools Chester A. Arthur
Middle Schools Chester A. Arthur
High Schools Audenreid
School District The School District Of Philadelphia
Others
Senior Community No
Tax ID 301096800
Ownership Fee Simple
SqFt Source Assessor
Acceptable Financing Conventional, Cash, FHA, VA
Listing Terms Conventional, Cash, FHA, VA
Financing Conventional,Cash,FHA,VA
Special Listing Condition Standard
Read Less

Bought with Frank L DeFazio • BHHS Fox & Roach-Center City Walnut
GET MORE INFORMATION




