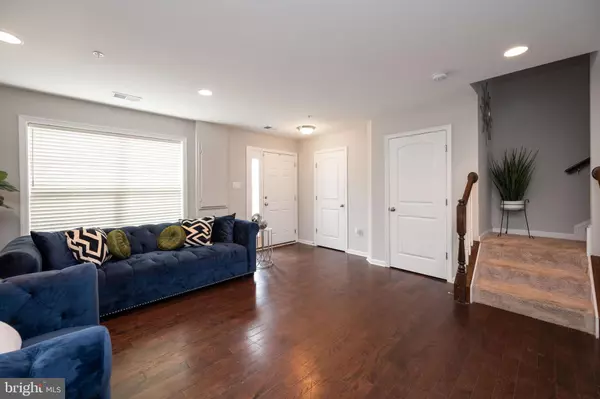For more information regarding the value of a property, please contact us for a free consultation.
15402 GENERAL LAFAYETTE BLVD Brandywine, MD 20613
Want to know what your home might be worth? Contact us for a FREE valuation!

Our team is ready to help you sell your home for the highest possible price ASAP
Key Details
Sold Price $405,000
Property Type Townhouse
Sub Type Interior Row/Townhouse
Listing Status Sold
Purchase Type For Sale
Square Footage 1,620 sqft
Price per Sqft $250
Subdivision Chaddsford-Plat1 Section
MLS Listing ID MDPG2008238
Sold Date 10/25/21
Style Colonial
Bedrooms 3
Full Baths 2
Half Baths 1
HOA Fees $65/qua
HOA Y/N Y
Abv Grd Liv Area 1,620
Originating Board BRIGHT
Year Built 2016
Annual Tax Amount $4,902
Tax Year 2020
Lot Size 1,540 Sqft
Acres 0.04
Property Description
Beautiful 3 bedroom 2.5 bathroom townhome located in the Chaddsford Landing Community within the heart of Brandywine Maryland. This great home features all the bells and whistles: 2 car garage, hardwood floors, open floorpan, gourmet kitchen with stainless steel appliances and gas cooking, marble countertops, owner's suite with spacious walk-in closet and on suite spa bath, full-size washer/dryer, and oversized deck that is great for entertaining.
This home is surrounded by diverse conveniences, including Target, Costco, Starbucks, and more. Also close to Prince George's County Southern Area Aquatic & Recreation Complex, National Harbor, Washington, D.C., Northern VA, Baltimore, and Annapolis.
Location
State MD
County Prince Georges
Zoning LAC
Rooms
Basement Fully Finished
Interior
Interior Features Dining Area, Family Room Off Kitchen, Floor Plan - Open, Kitchen - Eat-In, Kitchen - Gourmet, Kitchen - Island, Pantry, Recessed Lighting, Sprinkler System, Walk-in Closet(s), Wood Floors, Upgraded Countertops
Hot Water Electric
Heating Central
Cooling Central A/C
Flooring Hardwood, Carpet
Equipment Built-In Microwave, Dishwasher, Disposal, Exhaust Fan, Oven/Range - Gas, Refrigerator, Stainless Steel Appliances, Washer, Dryer
Fireplace N
Appliance Built-In Microwave, Dishwasher, Disposal, Exhaust Fan, Oven/Range - Gas, Refrigerator, Stainless Steel Appliances, Washer, Dryer
Heat Source Electric
Laundry Dryer In Unit, Washer In Unit
Exterior
Parking Features Garage - Rear Entry
Garage Spaces 2.0
Utilities Available Cable TV Available, Electric Available, Natural Gas Available
Water Access N
Roof Type Architectural Shingle
Accessibility None
Attached Garage 2
Total Parking Spaces 2
Garage Y
Building
Story 3
Sewer Public Sewer
Water Public
Architectural Style Colonial
Level or Stories 3
Additional Building Above Grade, Below Grade
New Construction N
Schools
School District Prince George'S County Public Schools
Others
HOA Fee Include Common Area Maintenance,Snow Removal,Trash
Senior Community No
Tax ID 17115559774
Ownership Fee Simple
SqFt Source Assessor
Acceptable Financing Cash, Conventional, FHA, VA
Listing Terms Cash, Conventional, FHA, VA
Financing Cash,Conventional,FHA,VA
Special Listing Condition Standard
Read Less

Bought with Adedoyin Adedapo • Keller Williams Capital Properties



