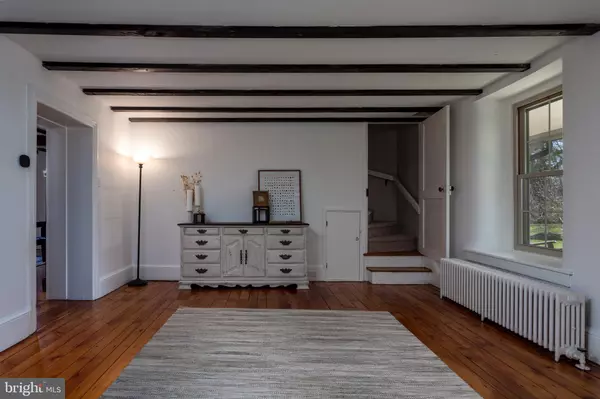For more information regarding the value of a property, please contact us for a free consultation.
80 HILL CHURCH RD Spring City, PA 19475
Want to know what your home might be worth? Contact us for a FREE valuation!

Our team is ready to help you sell your home for the highest possible price ASAP
Key Details
Sold Price $635,000
Property Type Single Family Home
Sub Type Detached
Listing Status Sold
Purchase Type For Sale
Square Footage 4,388 sqft
Price per Sqft $144
Subdivision Stoney Run
MLS Listing ID PACT2020706
Sold Date 05/31/22
Style Farmhouse/National Folk
Bedrooms 6
Full Baths 2
Half Baths 3
HOA Y/N N
Abv Grd Liv Area 4,388
Originating Board BRIGHT
Year Built 1850
Annual Tax Amount $9,381
Tax Year 2021
Lot Size 4.800 Acres
Acres 4.8
Lot Dimensions 0.00 x 0.00
Property Description
An entertainers dream! Unbelievable character and opportunity knocks in Owen J. Roberts School District! No expense has been spared and the charm of the old has been paired with the convenience of the new. Perfectly tucked away on 4.8 acres, this 4,000+ square foot farmhouse is a true whimsical dream.
If you choose to enter thru the front door, the oversized parlor welcomes you. Complete with a private spacious office, which features full walls of built in cabinets and shelving; working from home has never been more inviting. Venturing to your left, you will find the large living room, freshly painted and completed with brand new carpet throughout, this side of the home also offers a powder room, recessed lighting, deep window sills, as well as a wood burning fireplace. The second level boasts an open study, four additional bedrooms, all with ample sized closets, as well as a full hall bathroom. The master bedroom features a huge closet, double vanity, as well as a separate water closet. Venturing to the third floor you will find another bedroom that has just been completely renovated.
If you chose to proceed right through the parlor on the first floor you will find the historic dining room which leads way to to an over sized mud room complete with additional half bathroom, laundry area, as well as two exits to two separate patio spaces. An entertainers dream, complete with a true Chef's gourmet kitchen is offered complete with an oversized island, Sub Zero refrigerator, gas Wolf range and double Wolf wall ovens, deep farmhouse sink, granite countertops, wide plank Cherry hardwood floors complete with radiant heating, and a fireplace with a propane connection. Above the kitchen is a large updated entertainment room complete with an additional third powder room.
The homes exterior offers: copper gutters, a covered front porch, covered side porch, side patio, an above ground pool complete with composite decking. Detached large four car garage, two large freshly paved driveways. Lots of yard space with mature trees, a pond, as well as a play house. Perfectly located by being tucked away, but so close to major road ways.
Location
State PA
County Chester
Area East Vincent Twp (10321)
Zoning R3
Rooms
Other Rooms Living Room, Dining Room, Primary Bedroom, Bedroom 2, Bedroom 3, Kitchen, Game Room, Family Room, Bedroom 1, Other, Office, Attic
Basement Partial
Main Level Bedrooms 1
Interior
Interior Features Primary Bath(s), Kitchen - Island, Kitchen - Eat-In
Hot Water Propane, Instant Hot Water
Heating Hot Water
Cooling Central A/C
Flooring Wood, Fully Carpeted, Tile/Brick
Fireplaces Number 2
Fireplaces Type Gas/Propane
Equipment Built-In Range, Oven - Wall, Oven - Double, Oven - Self Cleaning, Dishwasher, Refrigerator, Built-In Microwave
Fireplace Y
Window Features Replacement
Appliance Built-In Range, Oven - Wall, Oven - Double, Oven - Self Cleaning, Dishwasher, Refrigerator, Built-In Microwave
Heat Source Oil
Laundry Main Floor
Exterior
Exterior Feature Deck(s), Patio(s), Porch(es)
Garage Additional Storage Area
Garage Spaces 3.0
Utilities Available Cable TV
Waterfront N
Water Access Y
Roof Type Pitched,Shingle
Accessibility None
Porch Deck(s), Patio(s), Porch(es)
Parking Type Driveway, Detached Garage
Total Parking Spaces 3
Garage Y
Building
Lot Description Corner, Level, Front Yard, Rear Yard, SideYard(s)
Story 2
Foundation Stone
Sewer Public Sewer
Water Well
Architectural Style Farmhouse/National Folk
Level or Stories 2
Additional Building Above Grade, Below Grade
New Construction N
Schools
School District Owen J Roberts
Others
Senior Community No
Tax ID 21-05 -0055.0500
Ownership Fee Simple
SqFt Source Estimated
Acceptable Financing Conventional, Cash
Listing Terms Conventional, Cash
Financing Conventional,Cash
Special Listing Condition Standard
Read Less

Bought with Christopher Savage • Coldwell Banker Realty
GET MORE INFORMATION




