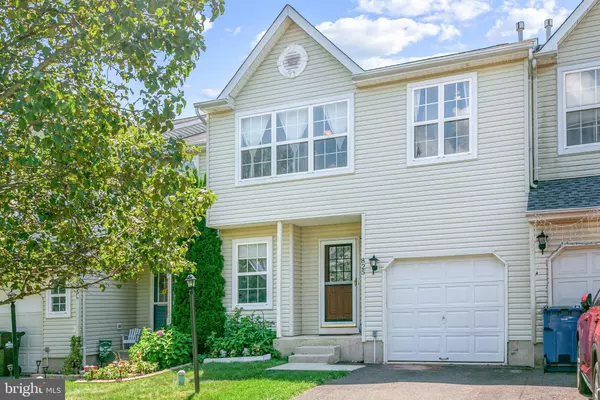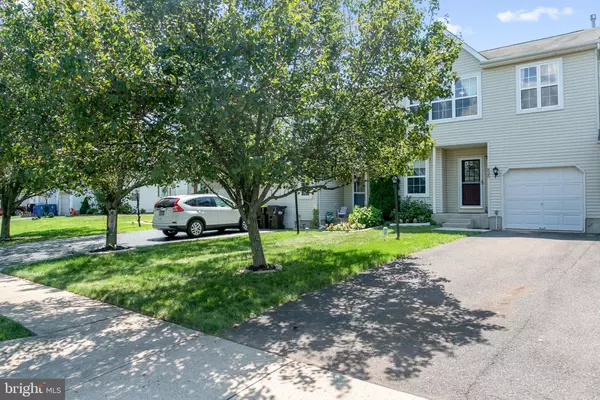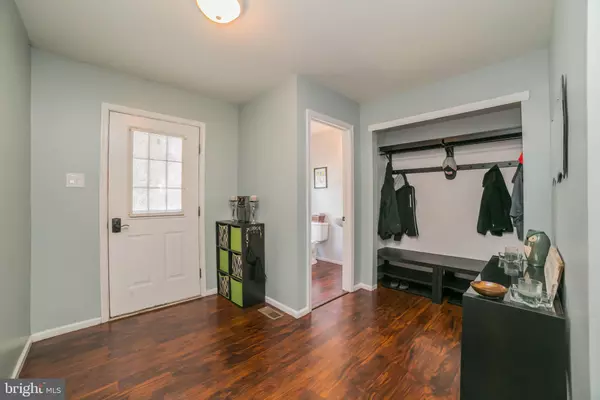For more information regarding the value of a property, please contact us for a free consultation.
825 EVERGREEN CIR Telford, PA 18969
Want to know what your home might be worth? Contact us for a FREE valuation!

Our team is ready to help you sell your home for the highest possible price ASAP
Key Details
Sold Price $262,000
Property Type Townhouse
Sub Type Interior Row/Townhouse
Listing Status Sold
Purchase Type For Sale
Square Footage 1,504 sqft
Price per Sqft $174
Subdivision Forrest View
MLS Listing ID PAMC658512
Sold Date 09/18/20
Style Colonial
Bedrooms 3
Full Baths 2
Half Baths 1
HOA Fees $20/ann
HOA Y/N Y
Abv Grd Liv Area 1,504
Originating Board BRIGHT
Year Built 1997
Annual Tax Amount $4,156
Tax Year 2020
Lot Size 3,156 Sqft
Acres 0.07
Lot Dimensions 24.00 x 131.00
Property Description
Wonderful Townhome in Forrest View community, This lovely home has 3 good-sized Bedrooms including Master Bedroom with walk-in closet and newly renovate master bath. Tastefully updated and freshly painted throughout . New carpet on second floor ready for you to just move in. Nice open floor plan with bright Family Room & Dining Room with sliders to back yard. Spacious kitchen features stainless steel gas cooking with self-cleaning oven, stainless steel dishwasher & garbage disposal. Central air, upper floor laundry, 1-car garage. Home is close to bike & walking trails, & quick access to major highways, schools & shopping.
Location
State PA
County Montgomery
Area Franconia Twp (10634)
Zoning R130
Rooms
Basement Full
Interior
Interior Features Combination Dining/Living, Floor Plan - Open, Kitchen - Eat-In, Ceiling Fan(s), Pantry, Recessed Lighting, Wood Floors
Hot Water Electric
Heating Forced Air
Cooling Central A/C
Flooring Carpet, Laminated, Hardwood, Vinyl
Equipment Disposal, Oven - Self Cleaning, Water Heater
Furnishings No
Fireplace N
Window Features Double Pane
Appliance Disposal, Oven - Self Cleaning, Water Heater
Heat Source Natural Gas
Laundry Upper Floor
Exterior
Parking Features Garage - Front Entry
Garage Spaces 1.0
Utilities Available Cable TV
Water Access N
Roof Type Architectural Shingle
Accessibility None
Attached Garage 1
Total Parking Spaces 1
Garage Y
Building
Story 2
Sewer Public Sewer
Water Public
Architectural Style Colonial
Level or Stories 2
Additional Building Above Grade, Below Grade
New Construction N
Schools
Elementary Schools Franconia
Middle Schools Indian Crest
High Schools Souderton Area Senior
School District Souderton Area
Others
Senior Community No
Tax ID 34-00-01602-335
Ownership Fee Simple
SqFt Source Assessor
Acceptable Financing Cash, Conventional, FHA, USDA, VA
Listing Terms Cash, Conventional, FHA, USDA, VA
Financing Cash,Conventional,FHA,USDA,VA
Special Listing Condition Standard
Read Less

Bought with Kerry L Kastle • Keller Williams Real Estate-Montgomeryville



