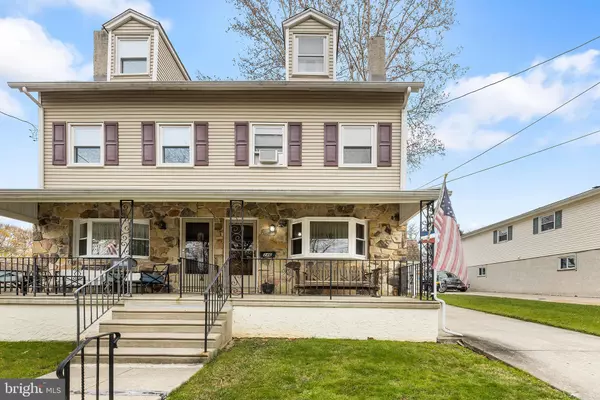For more information regarding the value of a property, please contact us for a free consultation.
246 PROSPECT AVE Clifton Heights, PA 19018
Want to know what your home might be worth? Contact us for a FREE valuation!

Our team is ready to help you sell your home for the highest possible price ASAP
Key Details
Sold Price $205,000
Property Type Single Family Home
Sub Type Twin/Semi-Detached
Listing Status Sold
Purchase Type For Sale
Square Footage 1,531 sqft
Price per Sqft $133
Subdivision None Available
MLS Listing ID PADE2011744
Sold Date 01/14/22
Style Colonial,Traditional
Bedrooms 4
Full Baths 1
Half Baths 1
HOA Y/N N
Abv Grd Liv Area 1,531
Originating Board BRIGHT
Year Built 1945
Annual Tax Amount $4,244
Tax Year 2021
Lot Size 2,962 Sqft
Acres 0.07
Lot Dimensions 24.51 x 125.00
Property Description
Welcome to this well maintained twin home in Clifton Heights. Enter this home with an inviting front porch. The 4 bedroom 1.1 bath offers a family room & dining area great for entertaining. Nice size eat-in kitchen w/hardwood flrs. Half bath and exit to rear patio and yard. Second Flr: Master bedroom, 2nd bedroom and Full tile bath. Third Flr: Two bedrooms with closets. Basement: Full unfinished. Enjoy your the covered front porch and car port. This home also has a double lot for great family fun! Enjoy many great eateries, pizza shops, shopping & public transportation.
Location
State PA
County Delaware
Area Clifton Heights Boro (10410)
Zoning R-10
Rooms
Other Rooms Living Room, Dining Room, Laundry
Basement Unfinished
Interior
Interior Features Carpet
Hot Water Natural Gas
Heating Hot Water
Cooling Central A/C
Flooring Carpet, Vinyl
Heat Source Natural Gas
Exterior
Garage Spaces 3.0
Carport Spaces 1
Water Access N
Roof Type Shingle
Accessibility None
Total Parking Spaces 3
Garage N
Building
Story 2
Foundation Other
Sewer Public Sewer
Water Public
Architectural Style Colonial, Traditional
Level or Stories 2
Additional Building Above Grade, Below Grade
New Construction N
Schools
School District Upper Darby
Others
Pets Allowed Y
Senior Community No
Tax ID 10-00-01629-00
Ownership Fee Simple
SqFt Source Assessor
Acceptable Financing Cash, Conventional
Listing Terms Cash, Conventional
Financing Cash,Conventional
Special Listing Condition Standard
Pets Allowed No Pet Restrictions
Read Less

Bought with Belinda S Johnson • Keller Williams Real Estate Tri-County



