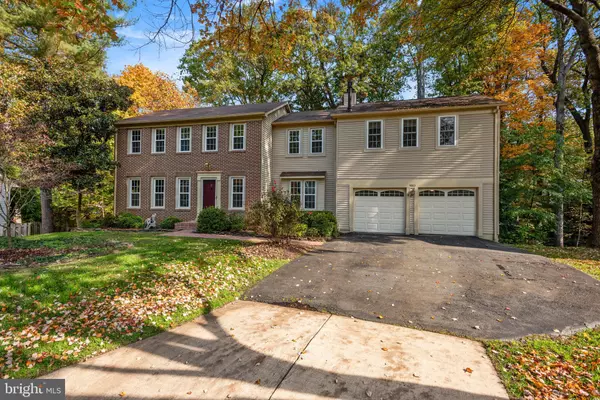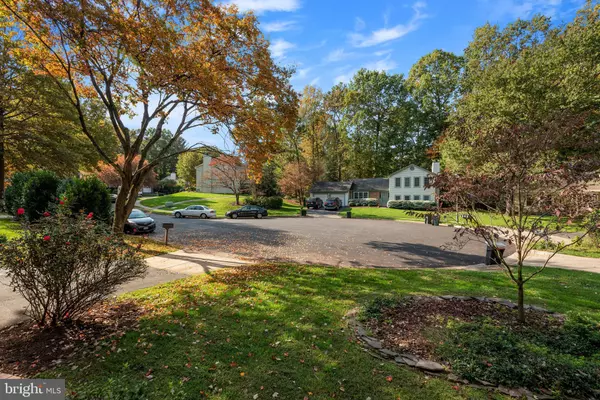For more information regarding the value of a property, please contact us for a free consultation.
5963 OHARA LANDING CT Burke, VA 22015
Want to know what your home might be worth? Contact us for a FREE valuation!

Our team is ready to help you sell your home for the highest possible price ASAP
Key Details
Sold Price $789,000
Property Type Single Family Home
Sub Type Detached
Listing Status Sold
Purchase Type For Sale
Square Footage 3,076 sqft
Price per Sqft $256
Subdivision Burke Centre
MLS Listing ID VAFX1162736
Sold Date 11/30/20
Style Colonial
Bedrooms 4
Full Baths 2
Half Baths 1
HOA Fees $66/qua
HOA Y/N Y
Abv Grd Liv Area 2,276
Originating Board BRIGHT
Year Built 1981
Annual Tax Amount $7,124
Tax Year 2020
Lot Size 7,684 Sqft
Acres 0.18
Property Description
$20,000 PRICE REDUCTION! Stately colonial on quiet cul-de-sac lot backing to a wooded oasis. Absolutely stunning 800 ft2 primary suite build out with sunny morning room or home office with sink and mini frig. 11' ceilings with dramatic built in complete with 7 speaker surround system, 65" flat screen and arched lighted niche...and it all conveys! Adding to the enjoyment of this incredible space is corner gas fireplace, up-lighting behind crown moulding, primary bath with custom cherry cabinetry in walk-in closet, deep jetted tub under octagonal window and separate shower with unbelievable tile work! Brazilian cherry hall leads to other 3 bedrooms, of which is configures as an office with wall system and desk that convey! Main level features hardwoods, 3 piece crown and chair rail, living room with built-ins, huge rec room with custom fireplace surround. Stately colonial on quiet cul-de-sac lot backing to a wooded oasis. Absolutely stunning 800 ft2 primary suite build out with sunny morning room or home office with sink and mini frig. 11' ceilings with dramatic built in complete with 7 speaker surround system, 65" flat screen and arched lighted niche...and it all conveys! Adding to the enjoyment of this incredible space is corner gas fireplace, up-lighting behind crown moulding, primary bath with custom cherry cabinetry in walk-in closet, deep jetted tub under octagonal window and separate shower with unbelievable tile work! Brazilian cherry hall leads to other 3 bedrooms, one of which is configured as an office with wall system and desk that convey! Main level features hardwoods, 3 piece crown and chair rail, living room with built-ins, huge rec room with custom fireplace surround. Kitchen with GAS COOKING, table space bench against bay window with storage, custom copper range hood and porcelain tile floor and Venetian plaster wall finish. Huge screened in back porch backs trees with 2 level decking just restained. Finished walk-out lower level with recessed lighting and newer carpet. The list goes on...YOU'LL LOVE LIVING HERE! Fact sheet in mls docs
Location
State VA
County Fairfax
Zoning 372
Rooms
Other Rooms Living Room, Dining Room, Primary Bedroom, Bedroom 2, Bedroom 3, Bedroom 4, Kitchen, Family Room, Laundry, Recreation Room, Bathroom 2, Primary Bathroom, Screened Porch
Basement Interior Access, Outside Entrance, Daylight, Partial, Walkout Level
Interior
Interior Features Ceiling Fan(s), Window Treatments
Hot Water Natural Gas
Heating Forced Air
Cooling Central A/C
Flooring Carpet, Hardwood, Tile/Brick
Fireplaces Number 2
Fireplaces Type Corner, Fireplace - Glass Doors, Gas/Propane, Marble, Wood, Mantel(s)
Equipment Dryer, Washer, Refrigerator, Icemaker, Dishwasher, Disposal, Built-In Microwave, Range Hood
Fireplace Y
Window Features Double Pane,Energy Efficient,Low-E,Vinyl Clad
Appliance Dryer, Washer, Refrigerator, Icemaker, Dishwasher, Disposal, Built-In Microwave, Range Hood
Heat Source Natural Gas
Exterior
Exterior Feature Screened, Porch(es), Deck(s), Enclosed
Parking Features Garage Door Opener, Garage - Front Entry, Other
Garage Spaces 2.0
Water Access N
View Trees/Woods
Roof Type Shingle
Accessibility None
Porch Screened, Porch(es), Deck(s), Enclosed
Attached Garage 2
Total Parking Spaces 2
Garage Y
Building
Story 3
Sewer Public Sewer
Water Public
Architectural Style Colonial
Level or Stories 3
Additional Building Above Grade, Below Grade
Structure Type Cathedral Ceilings,Dry Wall
New Construction N
Schools
Elementary Schools Fairview
Middle Schools Robinson Secondary School
High Schools Robinson Secondary School
School District Fairfax County Public Schools
Others
Senior Community No
Tax ID 0772 10 0085
Ownership Fee Simple
SqFt Source Assessor
Special Listing Condition Standard
Read Less

Bought with Rachael Ellen Silver Mihoc • Keller Williams Chantilly Ventures, LLC



