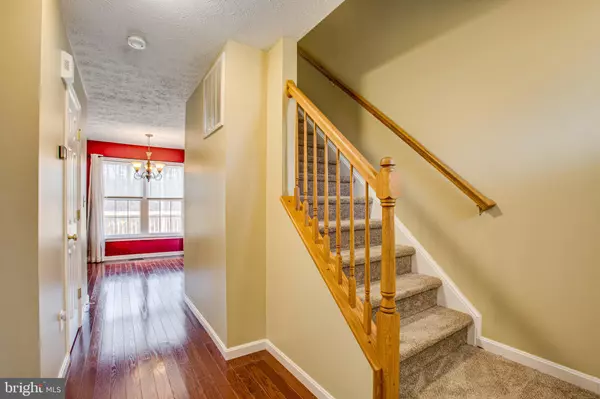For more information regarding the value of a property, please contact us for a free consultation.
7301 N KATIE DR Fredericksburg, VA 22407
Want to know what your home might be worth? Contact us for a FREE valuation!

Our team is ready to help you sell your home for the highest possible price ASAP
Key Details
Sold Price $380,000
Property Type Single Family Home
Sub Type Detached
Listing Status Sold
Purchase Type For Sale
Square Footage 1,624 sqft
Price per Sqft $233
Subdivision Ashleigh Park South
MLS Listing ID VASP2007138
Sold Date 04/19/22
Style Colonial
Bedrooms 4
Full Baths 2
Half Baths 1
HOA Y/N N
Abv Grd Liv Area 1,624
Originating Board BRIGHT
Year Built 1999
Annual Tax Amount $1,850
Tax Year 2021
Lot Size 2.540 Acres
Acres 2.54
Property Description
Are you looking for a huge lot yet want to be super close to town? This stunning colonial rests on 2.5-plus acres and shows like- new today! In total, this classic colonial boasts four bedrooms and 2.5 baths. It is tucked on a spacious lot at the end of a cul-de-sac in the no-HOA Ashleigh Park South community. With this location, shopping, dining, and grocery options galore await along Route 3 within 10 minutes! The property itself has low maintenance landscaping. Lush greenery and a forest extend beyond its back yard - within the forest, youll find a charming creek. The back yard is anchored by a recently power-washed wooden deck, a swing set, and two sheds for all your yard toys. Out front, perennials add pops of color and a wide paved driveway (plenty of parking!) leads to the white home with royal blue accents. Before heading inside, note that rocking chair front porch for taking in all the good vibes. The owner recently installed new security lighting, too. Inside, the engineered oak floors and updated lighting fixtures make the space shine! In addition to the main level bedroom (!), youll find a half bath, the dining/living room off the main deck and the visibly updated kitchen. Highlights of the spacious kitchen include a newer oven with range hood, new dishwasher, and fresh flooring. There is a breakfast bar and plenty of space for a table in the eat-in space, too! Just off the kitchen, there is a brand-new side door leading to an updated landing/side deck (new steps and handrail). Back inside and off the kitchen is a bi-fold door closet that houses the laundry machinery. The machinery conveys! Upstairs are the homes three remaining bedrooms and two baths, inclusive of the primary suite. The primary suite has a larger walk-in closet and freshly painted ensuite bath complete with a tub/shower combo, single sink, and linoleum flooring. The additional bathroom upstairs also has a tub/shower combo, single sink, and vinyl square flooring. Note the newer light brown carpet throughout the upper level! Beyond the homes access to Route 3, Interstate 95 (Route 3 exit) is just 15 minutes east. Downtown Fredericksburg is within a 20-minute drive. Elementary, middle and high school options are all within 10 minutes, too! Beaming with tranquility and tasteful spaces, the current owners of 7301 North Katie Drive will miss sitting out on their back deck and enjoying the peacefulness. If youve been seeking a private-meets-convenient home of your own, this is an absolute all-star!
Location
State VA
County Spotsylvania
Zoning R1
Rooms
Main Level Bedrooms 1
Interior
Interior Features Attic, Carpet, Ceiling Fan(s), Combination Dining/Living, Entry Level Bedroom, Family Room Off Kitchen, Kitchen - Eat-In, Tub Shower, Walk-in Closet(s), Wood Floors, Breakfast Area, Dining Area, Floor Plan - Open, Kitchen - Table Space, Primary Bath(s)
Hot Water Electric
Heating Heat Pump(s)
Cooling Ceiling Fan(s), Central A/C
Flooring Hardwood, Carpet
Equipment Dryer, Washer, Disposal, Dishwasher, Icemaker, Refrigerator, Stove, Microwave
Appliance Dryer, Washer, Disposal, Dishwasher, Icemaker, Refrigerator, Stove, Microwave
Heat Source Electric
Laundry Main Floor, Dryer In Unit, Has Laundry, Washer In Unit
Exterior
Exterior Feature Deck(s), Porch(es)
Garage Spaces 2.0
Water Access N
Accessibility None
Porch Deck(s), Porch(es)
Total Parking Spaces 2
Garage N
Building
Lot Description Backs to Trees, Cul-de-sac, Landscaping
Story 2
Foundation Brick/Mortar, Crawl Space
Sewer Public Sewer
Water Public
Architectural Style Colonial
Level or Stories 2
Additional Building Above Grade, Below Grade
Structure Type Dry Wall
New Construction N
Schools
Elementary Schools Wilderness
Middle Schools Freedom
High Schools Riverbend
School District Spotsylvania County Public Schools
Others
Senior Community No
Tax ID 21A15-86-
Ownership Fee Simple
SqFt Source Assessor
Special Listing Condition Standard
Read Less

Bought with Chris Snow • United Real Estate Premier



