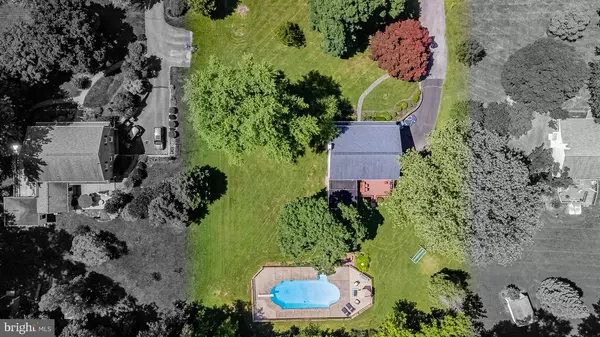For more information regarding the value of a property, please contact us for a free consultation.
773 MIDWAY LN Blue Bell, PA 19422
Want to know what your home might be worth? Contact us for a FREE valuation!

Our team is ready to help you sell your home for the highest possible price ASAP
Key Details
Sold Price $781,000
Property Type Single Family Home
Sub Type Detached
Listing Status Sold
Purchase Type For Sale
Square Footage 3,386 sqft
Price per Sqft $230
Subdivision Canterbury Park
MLS Listing ID PAMC2044840
Sold Date 09/13/22
Style Colonial
Bedrooms 4
Full Baths 2
Half Baths 1
HOA Y/N N
Abv Grd Liv Area 2,786
Originating Board BRIGHT
Year Built 1961
Annual Tax Amount $7,200
Tax Year 2021
Lot Size 0.815 Acres
Acres 0.82
Lot Dimensions 160.00 x 0.00
Property Description
A Wonderful Opportunity in the sought after Neighborhood of Canterbury Park, located in the Heart of Blue Bell! Beautiful Curb appeal greets you upon pulling up to this Classic Traditional Colonial with a Stone, Brick and Siding Facade situated on a Premium Private .81 Acre Lot! Notice the New Siding , Windows and Newer Roof. Enter the Center Hall Colonial Boasting timeless Parquet Hardwood Flooring throughout. Glass Panel Door to First Floor Office, Formal Dining Rm with Chair rail, Wainscoting and Bay Window with Window Seat! The Eat In Kitchen Boasts Cherry Cabinets, Granite Counter tops, Tiled Backsplash, Recessed Lights, Stainless Appliances, Wall Oven and Electric Cooktop. Open To Separate Breakfast Room and French Doors to an Oversized Deck! A large Sundrenched Family Rm with Recessed Lights, Corner Brick Wood Burning Fireplace and Entrance to a Screened in Porch overlooking the Gorgeous Rear Yard and Inground Pool! A Powder Rm and Main Floor Laundry Complete this Level! Up the Open Center Staircase to the Upper Level and the Large Owners Suite w/ Fan, Abundance of Closets, Full Bath with Tiled Shower Stall and a Door to a Private Balcony Overlooking the Pool and Rear Yard! Three Additional Good Size Bedrooms w/ Fans share a 2nd Full Hall Tiled Bath. A Cedar Closet off the Hallway and Pull Down Attic Storage Complete this Level. The Bonus Finished Lower Level features a Game Room/ TV Room. Recessed Lighting, Ceramic Tiled Flooring, French Drain, High Capacity Sump Pump, Steel Studs, Plenty of Closet Space and an Unfinished Storage Area. An Entrance to the Two Car Garage and Outside Access completes this lower level. Off the Rear Screened Porch is a door leading to an oversized Deck, Step Down to a Picturesque Private Level Lot backing to woods with a Gorgeous Inground Pool. Newer Coping, New Fence around entire perimeter of the Pool. A convenient Storage Shed sits in the rear of property. Newer Roof, Siding , Windows, Two Zone Central Air, Hot Water Baseboard Heat and New Oil Tank! Located in the Highly Desirable Wissahickon School District, Minutes from Blue Bell Elementary School, LOW TAXES, Convenient to all major commuting routes including 202, 476, 76, 309 and the PA Turnpike. Easy access to Center City, Phila Airport, King of Prussia and Chestnut Hill. Surrounded by Wonderful Parks such as Whitpain Dog Park, Center Square Park, Wentz Run Park, Swim Clubs , Shopping Centers , Blue Bell Inn and Superb Dining! Welcome Home!
Location
State PA
County Montgomery
Area Whitpain Twp (10666)
Zoning RESID
Rooms
Other Rooms Game Room
Basement Drainage System, Fully Finished, Garage Access, Heated, Outside Entrance, Sump Pump, Walkout Level
Interior
Interior Features Attic/House Fan, Breakfast Area, Cedar Closet(s), Ceiling Fan(s), Family Room Off Kitchen, Floor Plan - Traditional, Formal/Separate Dining Room, Kitchen - Eat-In, Upgraded Countertops, Window Treatments, Wood Floors, Wainscotting, Stall Shower, Primary Bath(s), Crown Moldings, Chair Railings
Hot Water S/W Changeover
Heating Baseboard - Hot Water
Cooling Central A/C
Flooring Hardwood, Vinyl
Fireplaces Number 1
Fireplaces Type Brick, Corner, Wood
Equipment Cooktop, Dishwasher, Dryer, Exhaust Fan, Oven - Wall, Stainless Steel Appliances, Washer
Fireplace Y
Window Features Energy Efficient,Replacement,Transom,Vinyl Clad
Appliance Cooktop, Dishwasher, Dryer, Exhaust Fan, Oven - Wall, Stainless Steel Appliances, Washer
Heat Source Oil
Laundry Main Floor
Exterior
Exterior Feature Balcony, Deck(s), Screened, Porch(es)
Garage Garage - Side Entry, Garage Door Opener, Inside Access
Garage Spaces 6.0
Fence Split Rail
Pool Concrete, Fenced, In Ground
Waterfront N
Water Access N
View Trees/Woods
Roof Type Pitched,Shingle
Accessibility None
Porch Balcony, Deck(s), Screened, Porch(es)
Parking Type Attached Garage, Driveway
Attached Garage 2
Total Parking Spaces 6
Garage Y
Building
Lot Description Backs to Trees, Front Yard, Landscaping, Level, Private, Rear Yard, SideYard(s)
Story 2
Foundation Block
Sewer Public Sewer
Water Public
Architectural Style Colonial
Level or Stories 2
Additional Building Above Grade, Below Grade
New Construction N
Schools
Elementary Schools Blue Bell
Middle Schools Wissahickon
High Schools Wissahickon Senior
School District Wissahickon
Others
Senior Community No
Tax ID 66-00-04045-002
Ownership Fee Simple
SqFt Source Assessor
Horse Property N
Special Listing Condition Standard
Read Less

Bought with Donald O Bormes Jr. • RE/MAX Centre Realtors
GET MORE INFORMATION




