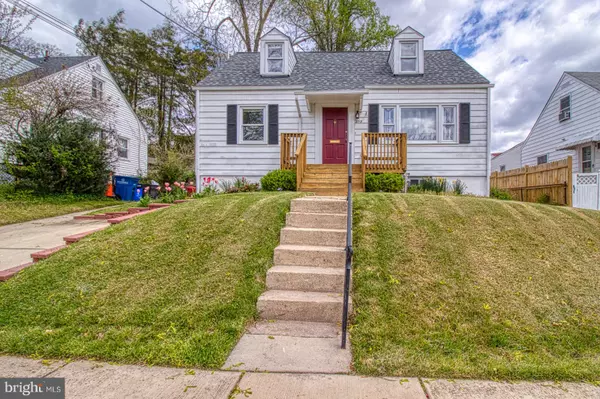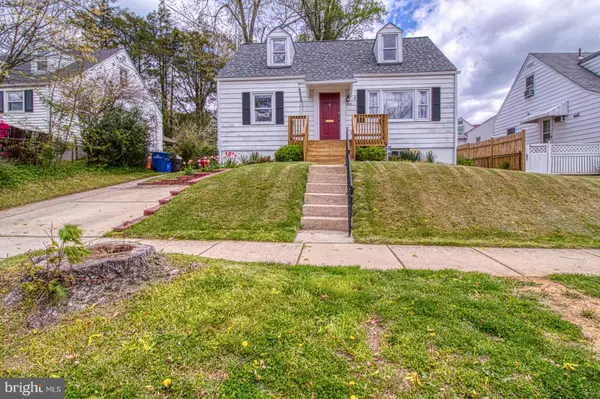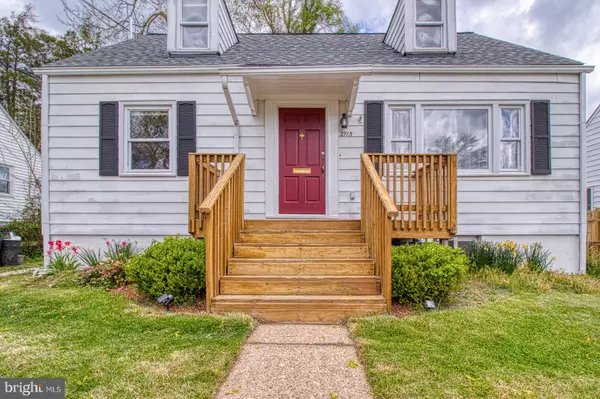For more information regarding the value of a property, please contact us for a free consultation.
2713 WEISMAN RD Silver Spring, MD 20902
Want to know what your home might be worth? Contact us for a FREE valuation!

Our team is ready to help you sell your home for the highest possible price ASAP
Key Details
Sold Price $412,000
Property Type Single Family Home
Sub Type Detached
Listing Status Sold
Purchase Type For Sale
Square Footage 1,502 sqft
Price per Sqft $274
Subdivision Weismans
MLS Listing ID MDMC700550
Sold Date 05/29/20
Style Cape Cod
Bedrooms 4
Full Baths 2
HOA Y/N N
Abv Grd Liv Area 1,152
Originating Board BRIGHT
Year Built 1951
Annual Tax Amount $3,966
Tax Year 2018
Lot Size 5,444 Sqft
Acres 0.12
Property Description
Adorable Cape with stunning sun room addition & Green Built kitchen is certain to please* Updated Gourmet kitchen with horizontal grain bamboo cabinet doors, stainless appliances & quartz counter tops* ALL NEW Main floor bathroom has updated walnut top *****Bedroom with shoji-screen style closet door & Master Bedroom with built in closet and dresser* Lower Level with finished basement with sink/kitchenette area* new roof MAY 2019 & NEW DECK APRIL 2020 - NEW WINDOWS & NEW DRIVEWAY 2018 ****A real gem! Pride of home ownership really shows in this property!
Location
State MD
County Montgomery
Zoning R60
Rooms
Other Rooms Living Room, Dining Room, Kitchen, Family Room, Basement
Basement Daylight, Partial, Outside Entrance, Rear Entrance, Shelving, Walkout Level, Windows
Main Level Bedrooms 2
Interior
Interior Features 2nd Kitchen, Ceiling Fan(s), Combination Dining/Living, Dining Area, Window Treatments, Wood Floors, Breakfast Area, Floor Plan - Traditional, Recessed Lighting
Hot Water Natural Gas
Heating Central, Heat Pump(s)
Cooling Central A/C, Ceiling Fan(s)
Flooring Hardwood, Ceramic Tile, Partially Carpeted
Equipment Dishwasher, Disposal, Microwave, Washer, Oven/Range - Gas, Refrigerator, Stainless Steel Appliances, Dryer
Furnishings No
Fireplace N
Appliance Dishwasher, Disposal, Microwave, Washer, Oven/Range - Gas, Refrigerator, Stainless Steel Appliances, Dryer
Heat Source Natural Gas
Laundry Lower Floor
Exterior
Garage Spaces 2.0
Fence Rear
Waterfront N
Water Access N
Roof Type Architectural Shingle
Accessibility Level Entry - Main
Parking Type Driveway, Off Street
Total Parking Spaces 2
Garage N
Building
Lot Description Open, Rear Yard
Story 3+
Sewer Public Sewer
Water Public
Architectural Style Cape Cod
Level or Stories 3+
Additional Building Above Grade, Below Grade
New Construction N
Schools
Elementary Schools Arcola
Middle Schools Odessa Shannon
High Schools Northwood
School District Montgomery County Public Schools
Others
Pets Allowed Y
HOA Fee Include None
Senior Community No
Tax ID 161301267517
Ownership Fee Simple
SqFt Source Assessor
Security Features Smoke Detector
Acceptable Financing Cash, Conventional, FHA
Horse Property N
Listing Terms Cash, Conventional, FHA
Financing Cash,Conventional,FHA
Special Listing Condition Standard
Pets Description No Pet Restrictions
Read Less

Bought with Jenna B Taheri • Harper & Ryan Real Estate, Inc.
GET MORE INFORMATION




