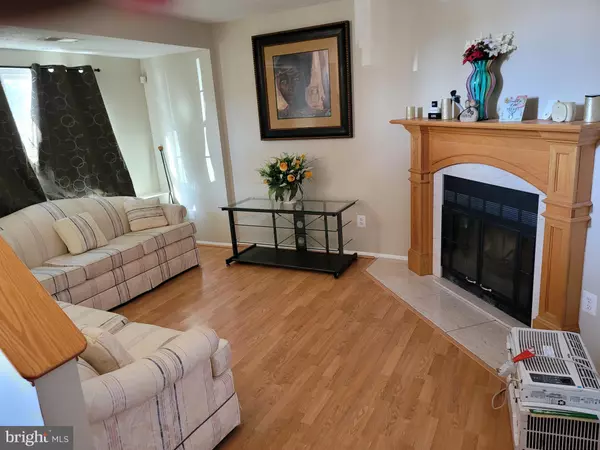For more information regarding the value of a property, please contact us for a free consultation.
7971 SHETLANDS DELL Glen Burnie, MD 21061
Want to know what your home might be worth? Contact us for a FREE valuation!

Our team is ready to help you sell your home for the highest possible price ASAP
Key Details
Sold Price $280,000
Property Type Single Family Home
Sub Type Twin/Semi-Detached
Listing Status Sold
Purchase Type For Sale
Square Footage 1,330 sqft
Price per Sqft $210
Subdivision The Highlands
MLS Listing ID MDAA2017000
Sold Date 01/31/22
Style Split Foyer
Bedrooms 4
Full Baths 2
Half Baths 1
HOA Y/N N
Abv Grd Liv Area 780
Originating Board BRIGHT
Year Built 1980
Annual Tax Amount $2,684
Tax Year 2021
Lot Size 4,509 Sqft
Acres 0.1
Property Description
Here is the chance to own this beautiful semi-detached, split foyer with 4 bedrooms, 2 and 1 half baths. Wood burning fireplace. Fenced in huge backyard to enjoy those cookouts. Located close to shopping and major transportation.
Location
State MD
County Anne Arundel
Zoning R5
Rooms
Other Rooms Living Room, Dining Room, Primary Bedroom, Bedroom 2, Bedroom 3, Bedroom 4, Kitchen, Bathroom 2, Primary Bathroom
Interior
Interior Features Carpet, Dining Area, Floor Plan - Open
Hot Water Electric
Heating Heat Pump(s), Central
Cooling Central A/C, Heat Pump(s)
Flooring Carpet, Laminated
Fireplaces Number 1
Fireplaces Type Wood
Fireplace Y
Heat Source Central, Electric
Laundry Main Floor, Dryer In Unit, Washer In Unit
Exterior
Exterior Feature Patio(s), Enclosed
Garage Spaces 2.0
Fence Wood
Utilities Available Cable TV Available, Phone Available, Sewer Available, Water Available, Electric Available
Waterfront N
Water Access N
Roof Type Composite
Accessibility Other
Porch Patio(s), Enclosed
Parking Type Driveway, Off Street
Total Parking Spaces 2
Garage N
Building
Story 2
Foundation Slab
Sewer Public Sewer
Water Public
Architectural Style Split Foyer
Level or Stories 2
Additional Building Above Grade, Below Grade
New Construction N
Schools
Elementary Schools Call School Board
Middle Schools Call School Board
High Schools Call School Board
School District Anne Arundel County Public Schools
Others
Pets Allowed Y
Senior Community No
Tax ID 020343090015349
Ownership Fee Simple
SqFt Source Assessor
Security Features Security System,Smoke Detector
Acceptable Financing FHA 203(b), Conventional, Cash
Listing Terms FHA 203(b), Conventional, Cash
Financing FHA 203(b),Conventional,Cash
Special Listing Condition Short Sale
Pets Description No Pet Restrictions
Read Less

Bought with Aaron David Cucina Jr. • Taylor Properties
GET MORE INFORMATION




