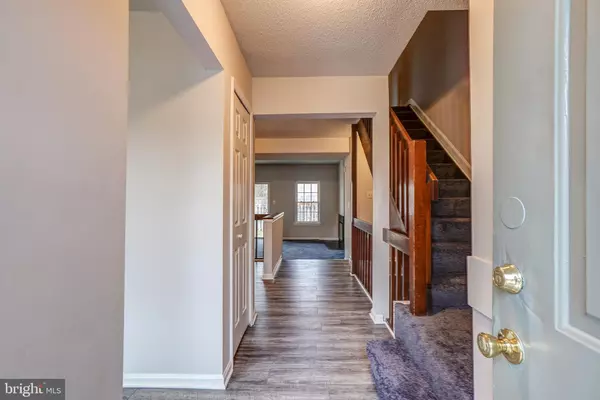For more information regarding the value of a property, please contact us for a free consultation.
1015 SAINT MICHAELS DR Bowie, MD 20721
Want to know what your home might be worth? Contact us for a FREE valuation!

Our team is ready to help you sell your home for the highest possible price ASAP
Key Details
Sold Price $320,000
Property Type Townhouse
Sub Type End of Row/Townhouse
Listing Status Sold
Purchase Type For Sale
Square Footage 2,045 sqft
Price per Sqft $156
Subdivision Enterprise Knolls-Plat F
MLS Listing ID MDPG2003782
Sold Date 02/25/22
Style Contemporary
Bedrooms 3
Full Baths 2
Half Baths 1
HOA Fees $46/mo
HOA Y/N Y
Abv Grd Liv Area 1,385
Originating Board BRIGHT
Year Built 1985
Annual Tax Amount $4,244
Tax Year 2020
Lot Size 2,250 Sqft
Acres 0.05
Property Description
Now presenting 1015 Saint Michaels Dr. This two level end unit with a basement is ready for your best offer! A true place to call home, get ready to relax and enjoy over 2000 total sq ft. of living space. This home is centrally located near shopping, dining, and access to the city. This home is move in ready, freshly painted, new flooring, carpet, updated kitchen and HVAC system. The home host an original wood burning fireplace, three spacious bedrooms, two full and one half bathroom. The spacious owner's suite includes a private full bath, brand new vanity and walkout deck. The cozy basement is huge (over 600 sq ft.) and host the homes full size washer & dryer. Get ready to enjoy a fenced in entertainers size backyard. Plenty of storage space throughout the home as well as parking for your family and guests. Look no further, this well maintained one owner townhouse awaits your personal touch.
Location
State MD
County Prince Georges
Zoning RT
Rooms
Basement Heated, Shelving, Sump Pump, Walkout Stairs, Space For Rooms, Drainage System, Rear Entrance
Main Level Bedrooms 3
Interior
Hot Water Electric
Heating Central
Cooling Central A/C
Fireplaces Number 1
Fireplaces Type Screen, Wood, Fireplace - Glass Doors, Corner
Fireplace Y
Heat Source Electric
Laundry Has Laundry, Washer In Unit, Dryer In Unit
Exterior
Exterior Feature Balcony, Patio(s)
Parking On Site 1
Water Access N
View Trees/Woods, Garden/Lawn
Accessibility None
Porch Balcony, Patio(s)
Garage N
Building
Story 2
Sewer Public Sewer
Water Public
Architectural Style Contemporary
Level or Stories 2
Additional Building Above Grade, Below Grade
New Construction N
Schools
School District Prince George'S County Public Schools
Others
Pets Allowed Y
HOA Fee Include Trash,Snow Removal,Sewer,Reserve Funds,Management,All Ground Fee,Common Area Maintenance
Senior Community No
Tax ID 17131478239
Ownership Fee Simple
SqFt Source Assessor
Security Features Carbon Monoxide Detector(s),Smoke Detector
Acceptable Financing Cash, Conventional, FHA, VA
Listing Terms Cash, Conventional, FHA, VA
Financing Cash,Conventional,FHA,VA
Special Listing Condition Standard
Pets Allowed Breed Restrictions
Read Less

Bought with Tywanda A Storr • Redfin Corp



