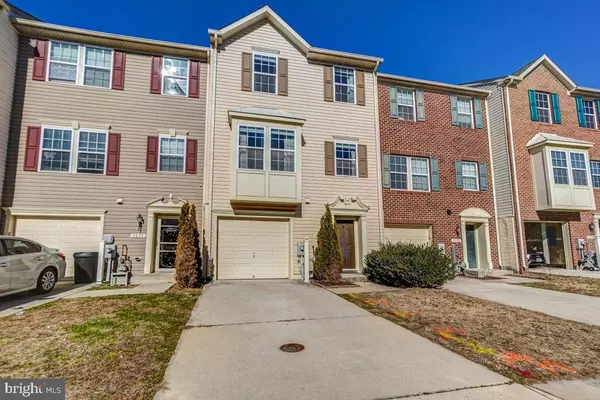For more information regarding the value of a property, please contact us for a free consultation.
7273 MOCKINGBIRD CIR Glen Burnie, MD 21060
Want to know what your home might be worth? Contact us for a FREE valuation!

Our team is ready to help you sell your home for the highest possible price ASAP
Key Details
Sold Price $385,000
Property Type Townhouse
Sub Type Interior Row/Townhouse
Listing Status Sold
Purchase Type For Sale
Square Footage 2,051 sqft
Price per Sqft $187
Subdivision Tanyard Springs
MLS Listing ID MDAA2024910
Sold Date 03/18/22
Style Traditional
Bedrooms 3
Full Baths 2
Half Baths 1
HOA Fees $92/mo
HOA Y/N Y
Abv Grd Liv Area 2,051
Originating Board BRIGHT
Year Built 2009
Annual Tax Amount $3,394
Tax Year 2021
Lot Size 1,620 Sqft
Acres 0.04
Property Description
Welcome to this beautiful garage townhome located in the sought after community of Tanyard Springs. The main level offers an open floor plan with a family room off the eat-in kitchen with new recessed lightings, hardwood floors, granite counters, center island, fully suited appliance package and access to a large deck - great for entertaining. Brand new blinds entire windows. The upper level features a spacious Owner's Suite with a large closet and full bath with soaking tub and separate shower. Enjoy gatherings in the lower level Rec Room with half bath and walk out to brick paver patio and fenced back yard. Community amenities include a pool, clubhouse, gym, dog park and more. Conveniently located and move-in ready today!
Location
State MD
County Anne Arundel
Zoning R
Rooms
Basement Connecting Stairway, Front Entrance, Garage Access, Heated, Improved, Outside Entrance, Partially Finished, Walkout Level
Interior
Interior Features Attic, Breakfast Area, Carpet, Ceiling Fan(s), Dining Area, Family Room Off Kitchen, Floor Plan - Open, Formal/Separate Dining Room, Kitchen - Eat-In, Kitchen - Island, Primary Bath(s), Recessed Lighting, Sprinkler System, Upgraded Countertops, Wood Floors
Hot Water Natural Gas
Heating Heat Pump(s)
Cooling Central A/C
Equipment Built-In Microwave, Dishwasher, Disposal, Dryer, Exhaust Fan, Icemaker, Oven/Range - Gas, Refrigerator, Washer, Water Dispenser
Fireplace N
Window Features Double Pane,Insulated,Screens
Appliance Built-In Microwave, Dishwasher, Disposal, Dryer, Exhaust Fan, Icemaker, Oven/Range - Gas, Refrigerator, Washer, Water Dispenser
Heat Source Natural Gas
Laundry Basement
Exterior
Exterior Feature Deck(s), Patio(s)
Parking Features Basement Garage, Garage - Front Entry, Inside Access
Garage Spaces 2.0
Water Access N
Roof Type Asphalt
Accessibility None
Porch Deck(s), Patio(s)
Attached Garage 1
Total Parking Spaces 2
Garage Y
Building
Story 3
Foundation Slab
Sewer Public Sewer
Water Public
Architectural Style Traditional
Level or Stories 3
Additional Building Above Grade, Below Grade
New Construction N
Schools
School District Anne Arundel County Public Schools
Others
Senior Community No
Tax ID 020379790228186
Ownership Fee Simple
SqFt Source Assessor
Security Features Main Entrance Lock,Smoke Detector,Sprinkler System - Indoor
Special Listing Condition Standard
Read Less

Bought with Michelle Larkin • IGOLDENONE REALTY AND CONCIERGE LLC



