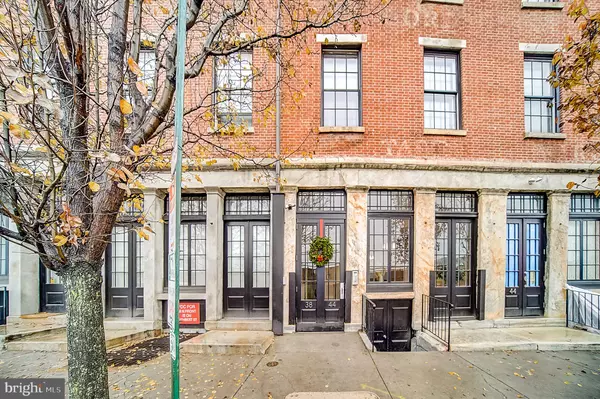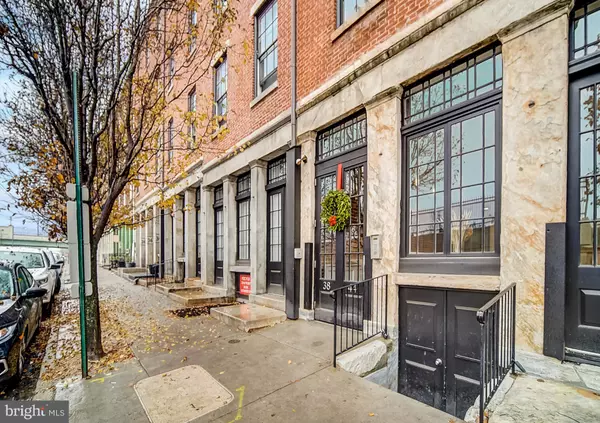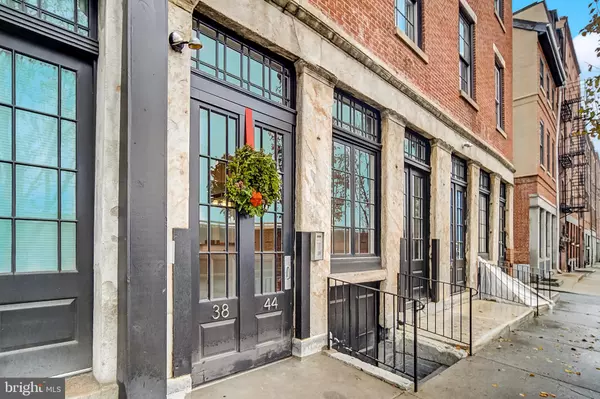For more information regarding the value of a property, please contact us for a free consultation.
38 N FRONT ST #3C Philadelphia, PA 19106
Want to know what your home might be worth? Contact us for a FREE valuation!

Our team is ready to help you sell your home for the highest possible price ASAP
Key Details
Sold Price $252,000
Property Type Condo
Sub Type Condo/Co-op
Listing Status Sold
Purchase Type For Sale
Square Footage 690 sqft
Price per Sqft $365
Subdivision Old City
MLS Listing ID PAPH857684
Sold Date 02/28/20
Style Contemporary
Bedrooms 1
Full Baths 1
Condo Fees $295/mo
HOA Y/N N
Abv Grd Liv Area 690
Originating Board BRIGHT
Year Built 1820
Annual Tax Amount $3,562
Tax Year 2020
Lot Dimensions 0.00 x 0.00
Property Description
Welcome Home, to this beautiful, one-bedroom condo in the vibrant "old-world" neighborhood of Old City! City living is at its best being just a few steps away from some of the finest restaurants, historical landmarks, art galleries, Penn's Landing, and the Market-Frankford Line subway, or you can just sit back and enjoy the peaceful common area courtyard. This chic condo features an open living and dining area, original pine wood flooring and exposed brick walls with mount shelving. The kitchen boasts new stainless steel appliances, granite counters, and a tile backsplash. Also, included is the new washer/dryer and available storage space in the basement. Need more? This condo is Smart Home capable with a Nest thermostat and dimmer switches that can be controlled by a phone app from anywhere or can be voice-controlled if you bring an Alexa/Google Home. Don't miss this Fabulous condo!
Location
State PA
County Philadelphia
Area 19106 (19106)
Zoning CMX3
Rooms
Other Rooms Living Room, Kitchen, Foyer, Bedroom 1, Full Bath
Basement Partially Finished
Main Level Bedrooms 1
Interior
Interior Features Combination Dining/Living, Entry Level Bedroom, Floor Plan - Open, Pantry, Recessed Lighting, Upgraded Countertops, Wood Floors
Hot Water Electric
Heating Central
Cooling Central A/C
Flooring Hardwood
Equipment Built-In Microwave, Dishwasher, Disposal, Energy Efficient Appliances, Oven/Range - Gas, Refrigerator, Stainless Steel Appliances
Fireplace N
Appliance Built-In Microwave, Dishwasher, Disposal, Energy Efficient Appliances, Oven/Range - Gas, Refrigerator, Stainless Steel Appliances
Heat Source Natural Gas
Laundry Dryer In Unit
Exterior
Amenities Available Common Grounds
Waterfront N
Water Access N
Roof Type Flat,Rubber
Accessibility None
Parking Type On Street
Garage N
Building
Story 3+
Unit Features Garden 1 - 4 Floors
Sewer Public Sewer
Water Public
Architectural Style Contemporary
Level or Stories 3+
Additional Building Above Grade, Below Grade
New Construction N
Schools
School District The School District Of Philadelphia
Others
HOA Fee Include Common Area Maintenance,Ext Bldg Maint,Insurance,Sewer,Snow Removal,Trash,Gas,Management
Senior Community No
Tax ID 888031736
Ownership Condominium
Special Listing Condition Standard
Read Less

Bought with Kevin M McGettigan • OCF Realty LLC - Philadelphia
GET MORE INFORMATION




