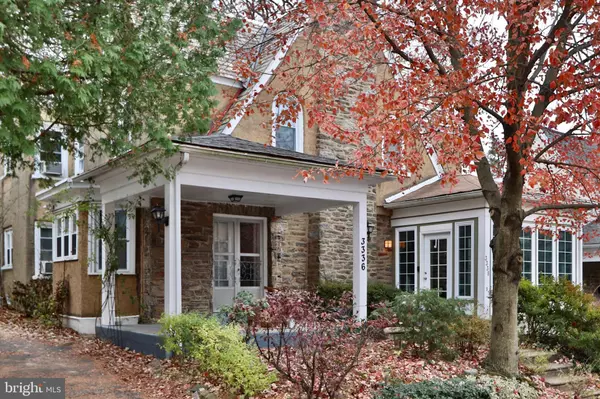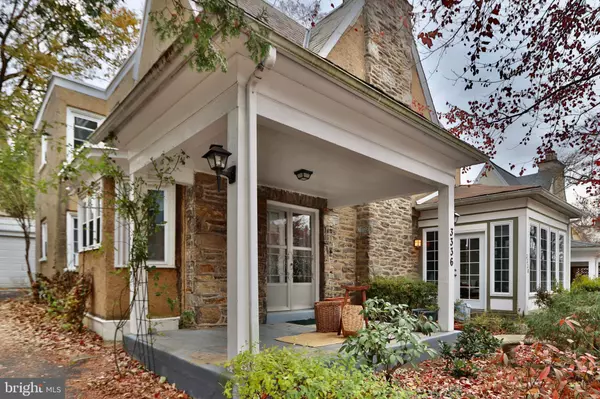For more information regarding the value of a property, please contact us for a free consultation.
3336 W PENN ST Philadelphia, PA 19129
Want to know what your home might be worth? Contact us for a FREE valuation!

Our team is ready to help you sell your home for the highest possible price ASAP
Key Details
Sold Price $330,000
Property Type Single Family Home
Sub Type Twin/Semi-Detached
Listing Status Sold
Purchase Type For Sale
Square Footage 1,100 sqft
Price per Sqft $300
Subdivision East Falls
MLS Listing ID PAPH851850
Sold Date 02/11/20
Style Colonial
Bedrooms 3
Full Baths 1
HOA Y/N N
Abv Grd Liv Area 1,100
Originating Board BRIGHT
Year Built 1929
Annual Tax Amount $3,835
Tax Year 2020
Lot Size 2,187 Sqft
Acres 0.05
Lot Dimensions 26.50 x 82.54
Property Description
ALL ABOUT THIS SMALL TOWN FEEL IN A GREAT BIG CITY NEIGHBORHOOD! One pass through, on this quiet One Way - tells the story. Beautiful stone Victorian twins, with their remarkable front elevations and porches- are in every direction of these few precious blocks. This remarkable find at 3336 is in a perfect position to please with its pricing; allowing you to fashion in your very own way..... The BIG items ( Roof (2019), Kitchen(2015), Heater(2015) and Electric)- All NEWER and move in ready! Sure, some areas may need a nip/tuck, but the bones are there for you. Awesome bones with stucco on top of stone, dramatic roof lines and huge front porch. High ceilings, stone fireplace , 8" base moldings , Double door entrance, hardwood throughout (under the carpeting, and may need some work) all will take you back to it's 1929 beginnings, as will the intact Bold Balustrades. The home flows as one might expect. The Newer Kitchen, complete with huge granite counter-tops, tile floor, gas range, dishwasher and refrigerator- has its access to the remarkable brick patio. The Patio is made private as it is flanked by your very own garage,fencing. and neighbors who also enjoy their outside space. The kitchen also accesses the huge, dry basement, complete with newer heater, shelving and plenty of storage space The Second Floor landing has a generous linen closet and three space appropriate bedrooms, all with ample windows and closets. The Hall bath is right sized, with iced window for privacy. Plan to enjoy the walk-ability of everything! Two train lines, trendy new eateries, Fairmont Park and the Schuylkill River. Center City is just minuets away. Neighbors are cooperative and quite experienced with "sharing" a shared driveway. .. This homeowner ALWAYS used her garage...Plan your tour, enjoy your stay!
Location
State PA
County Philadelphia
Area 19129 (19129)
Zoning RSA2
Direction Northwest
Rooms
Other Rooms Living Room, Dining Room, Kitchen, Laundry
Basement Full, Outside Entrance, Interior Access, Walkout Stairs, Windows
Interior
Heating Radiator, Central
Cooling Window Unit(s)
Flooring Carpet, Hardwood, Tile/Brick
Fireplaces Number 1
Heat Source Natural Gas
Laundry Basement
Exterior
Exterior Feature Porch(es), Terrace
Garage Additional Storage Area, Garage - Front Entry, Garage Door Opener
Garage Spaces 1.0
Waterfront N
Water Access N
View Street, Other
Roof Type Asbestos Shingle
Accessibility Chairlift
Porch Porch(es), Terrace
Parking Type Detached Garage, On Street, Driveway
Total Parking Spaces 1
Garage Y
Building
Story 3+
Foundation Stone
Sewer Public Septic
Water Public
Architectural Style Colonial
Level or Stories 3+
Additional Building Above Grade, Below Grade
Structure Type 9'+ Ceilings
New Construction N
Schools
School District The School District Of Philadelphia
Others
Pets Allowed Y
Senior Community No
Tax ID 383012800
Ownership Fee Simple
SqFt Source Assessor
Acceptable Financing Cash, Conventional, FHA, VA, Private
Horse Property N
Listing Terms Cash, Conventional, FHA, VA, Private
Financing Cash,Conventional,FHA,VA,Private
Special Listing Condition Standard
Pets Description No Pet Restrictions
Read Less

Bought with Carly Harris • Compass RE
GET MORE INFORMATION




