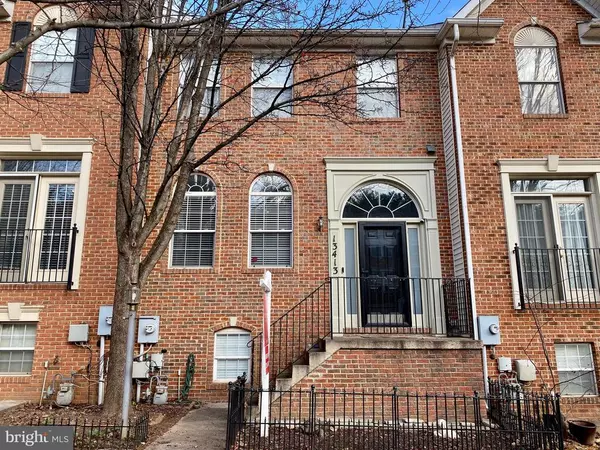For more information regarding the value of a property, please contact us for a free consultation.
13413 RISING SUN LN Germantown, MD 20874
Want to know what your home might be worth? Contact us for a FREE valuation!

Our team is ready to help you sell your home for the highest possible price ASAP
Key Details
Sold Price $485,000
Property Type Townhouse
Sub Type Interior Row/Townhouse
Listing Status Sold
Purchase Type For Sale
Square Footage 2,400 sqft
Price per Sqft $202
Subdivision Fountain Hills
MLS Listing ID MDMC736950
Sold Date 02/11/21
Style Traditional
Bedrooms 3
Full Baths 3
Half Baths 1
HOA Fees $81/mo
HOA Y/N Y
Abv Grd Liv Area 1,600
Originating Board BRIGHT
Year Built 1999
Annual Tax Amount $4,901
Tax Year 2020
Lot Size 1,760 Sqft
Acres 0.04
Property Description
One of a kind 2400sqft 3 bedroom plus den with 3.5 baths townhouse in highly sought after Fountain Hills neighborhood. Loaded with upgrades and ready to move right in, the largest model in the neighborhood is truly better than the rest! Enjoy the light filled open floor plan featuring hardwood floors, built ins, master suite with luxury bath, upper level laundry, dual zone HVAC, water treatment system, fully finished walkout basement with large open family room, den/office/guest room, full bath and walk in closet, plus your own private yard with detached 2 car garage. Perfectly located just steps from the community pool and clubhouse with easy access to all major commuting routes. Don't miss out on your chance to get into one of Germantown's best neighborhoods before the New Year!
Location
State MD
County Montgomery
Zoning R200
Rooms
Basement Full, Outside Entrance, Fully Finished
Interior
Interior Features Attic, Built-Ins, Ceiling Fan(s), Dining Area, Family Room Off Kitchen, Floor Plan - Open, Kitchen - Gourmet, Sprinkler System, Water Treat System, Walk-in Closet(s), Window Treatments, Wood Floors
Hot Water Natural Gas
Heating Forced Air
Cooling Central A/C, Zoned
Flooring Hardwood, Carpet
Fireplaces Number 1
Fireplaces Type Gas/Propane
Furnishings No
Fireplace Y
Heat Source Natural Gas
Laundry Upper Floor
Exterior
Parking Features Additional Storage Area, Garage - Rear Entry, Garage Door Opener
Garage Spaces 2.0
Fence Rear
Water Access N
Roof Type Shingle
Accessibility 2+ Access Exits
Total Parking Spaces 2
Garage Y
Building
Story 3
Sewer Community Septic Tank, Private Septic Tank
Water Public
Architectural Style Traditional
Level or Stories 3
Additional Building Above Grade, Below Grade
Structure Type Dry Wall
New Construction N
Schools
School District Montgomery County Public Schools
Others
HOA Fee Include Common Area Maintenance,Insurance,Management,Pool(s),Recreation Facility,Reserve Funds,Road Maintenance,Snow Removal,Trash
Senior Community No
Tax ID 160903236266
Ownership Fee Simple
SqFt Source Assessor
Security Features Security System,Surveillance Sys
Acceptable Financing Cash, Conventional, FHA, Private, VA, Other
Listing Terms Cash, Conventional, FHA, Private, VA, Other
Financing Cash,Conventional,FHA,Private,VA,Other
Special Listing Condition Standard
Read Less

Bought with Scott Roof • Keller Williams Legacy



