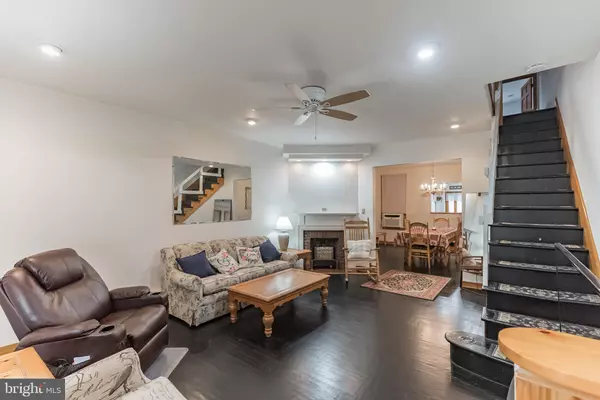For more information regarding the value of a property, please contact us for a free consultation.
3426 BOWMAN ST Philadelphia, PA 19129
Want to know what your home might be worth? Contact us for a FREE valuation!

Our team is ready to help you sell your home for the highest possible price ASAP
Key Details
Sold Price $274,000
Property Type Townhouse
Sub Type Interior Row/Townhouse
Listing Status Sold
Purchase Type For Sale
Square Footage 1,406 sqft
Price per Sqft $194
Subdivision East Falls
MLS Listing ID PAPH2031714
Sold Date 10/28/21
Style Straight Thru
Bedrooms 3
Full Baths 1
Half Baths 1
HOA Y/N N
Abv Grd Liv Area 1,406
Originating Board BRIGHT
Year Built 1939
Annual Tax Amount $3,180
Tax Year 2021
Lot Size 2,223 Sqft
Acres 0.05
Lot Dimensions 15.50 x 143.44
Property Description
Desirable East falls row and is priced to sell. You will be surprised when you enter this townhome. Enclosed front porch with spacious living room area. High ceilings, wood flooring, ceiling fans, and recessed lighting throughout the main level. The living room has a fireplace ( currently non-functional), accent lighting, formal dining room, eat-in kitchen with updated appliances, custom cabinets, tiled backsplash, and instant hot faucet. The main floor also has an updated half bath and exit to the rear yard. Plenty of yard space a "rare find" within this private fenced yard. The second floor has 3 bedrooms with plenty of closet space and a spacious tiled hall bath. Bathroom has a large vanity, linen closet, and skylight. Full unfinished basement houses the laundry and plenty of storage space. The basement also features an outside exit for easy access. Conveniently located to major roads, universities and colleges, Fairmount park and kelly drive. A short commute to center city,
Location
State PA
County Philadelphia
Area 19129 (19129)
Zoning RSA5
Rooms
Basement Full
Interior
Interior Features Wood Floors, Skylight(s), Recessed Lighting, Kitchen - Eat-In, Floor Plan - Open, Dining Area, Crown Moldings, Ceiling Fan(s)
Hot Water Natural Gas
Heating Hot Water
Cooling Ceiling Fan(s), Wall Unit, Window Unit(s)
Heat Source Natural Gas
Exterior
Fence Wood, Privacy
Waterfront N
Water Access N
Accessibility None
Parking Type On Street
Garage N
Building
Story 2
Foundation Stone
Sewer Public Sewer
Water Public
Architectural Style Straight Thru
Level or Stories 2
Additional Building Above Grade, Below Grade
New Construction N
Schools
School District The School District Of Philadelphia
Others
Senior Community No
Tax ID 382092000
Ownership Fee Simple
SqFt Source Assessor
Special Listing Condition Standard
Read Less

Bought with Mary F mccann • C-21 Executive Group
GET MORE INFORMATION




