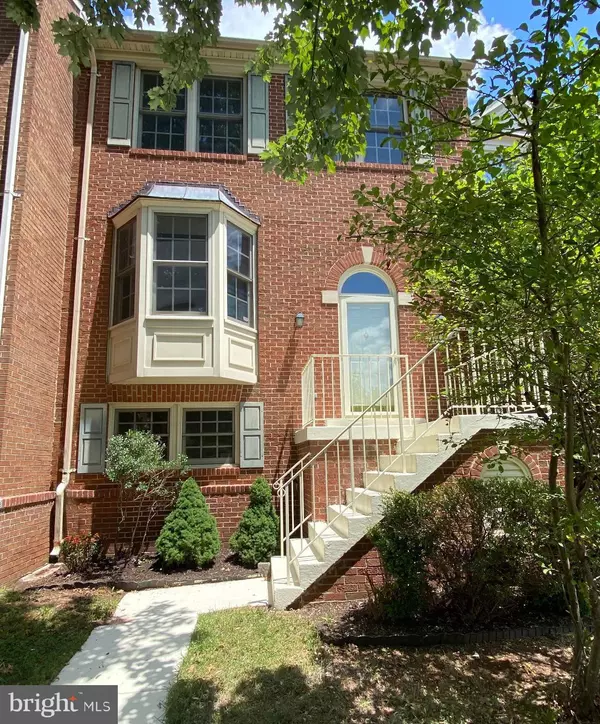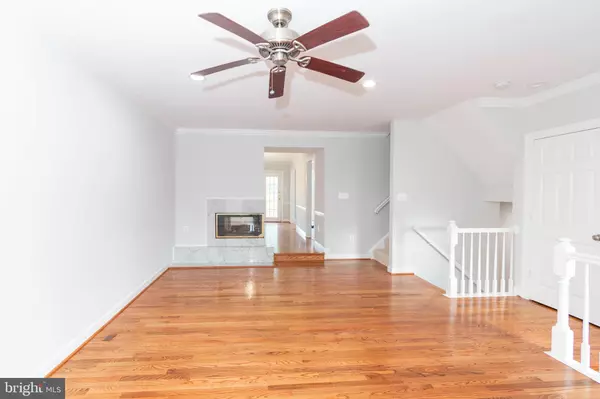For more information regarding the value of a property, please contact us for a free consultation.
14752 FLOWER HILL DR Centreville, VA 20120
Want to know what your home might be worth? Contact us for a FREE valuation!

Our team is ready to help you sell your home for the highest possible price ASAP
Key Details
Sold Price $508,000
Property Type Townhouse
Sub Type Interior Row/Townhouse
Listing Status Sold
Purchase Type For Sale
Square Footage 1,696 sqft
Price per Sqft $299
Subdivision Lifestyle At Sully Station
MLS Listing ID VAFX2007038
Sold Date 08/27/21
Style Colonial
Bedrooms 4
Full Baths 3
Half Baths 1
HOA Fees $105/mo
HOA Y/N Y
Abv Grd Liv Area 1,696
Originating Board BRIGHT
Year Built 1990
Annual Tax Amount $4,977
Tax Year 2021
Lot Size 1,540 Sqft
Acres 0.04
Property Description
All Offers are due by July 24, Sat 5pm. and we will have a response no later than Monday.
Don't Miss this Opportunity to own a 3 Level, Gorgeous 4 bedrooms, 3 full & 1 half baths townhouse with a garage, on a Cul-De-Sac, in sought after Sully Station.
Freshly painted throughout the entire home, brand new, gleaming refinished hardwood floors on the main level, brand new carpets on upper and lower level, spectacularly updated kitchen with modern, designer feel, with all new appliances. Tons of natural light and high ceilings make the main level very light and airy.
New carpet and Fresh paint throughout the entire house with many upgrades throughout. The Spacious Eat-in Kitchen has been updated with beautiful Granite Countertops, SS appliances, . A lovely bay window that overlooks the deck and fenced in back yard. 4th bedroom and full bathroom on the lower level as well. This space would be perfect for a teenager or an in-law suite. The laundry is also on this level. Enjoy Outdoor Living Spaces on the Upper New Decks (2021); one off of the kitchen and the other one off of the patio. The Large Owner's Suite, with Private Bath is on the Upper Level. The other Two Large Bedrooms and Hall Bathroom are also on the Upper Level. The Main Level has a Rec Room, Powder Room, Laundry Area and plenty of Closets. This community offers many Amenities, it has a pool, basketball courts, tennis courts, lots of walking/jogging wooded trails, and a tot-lot steps away. It feels quiet yet close to everything. Fairfax Connector Bus 642 a block away with route to Vienna Metro. Conveniently located within 5 mins from schools, shops, stores, eateries, commute parking lot, and quick access to main routes of Rt 29, Rt 28, I-66, etc. Two (2) parking passes for reserved parking and plenty of street parking.
THIS IS A MUST SEE
Location
State VA
County Fairfax
Zoning 304
Rooms
Basement Fully Finished, Walkout Level, Rear Entrance
Interior
Interior Features Breakfast Area, Carpet, Ceiling Fan(s), Chair Railings, Crown Moldings, Dining Area, Family Room Off Kitchen, Floor Plan - Open, Formal/Separate Dining Room, Kitchen - Eat-In, Kitchen - Gourmet, Kitchen - Table Space, Primary Bath(s), Recessed Lighting, Bathroom - Soaking Tub, Bathroom - Stall Shower, Bathroom - Tub Shower, Upgraded Countertops, Walk-in Closet(s), Wood Floors
Hot Water Natural Gas
Heating Forced Air
Cooling Central A/C
Flooring Hardwood, Carpet
Fireplaces Number 2
Fireplaces Type Wood
Equipment Built-In Microwave, Dishwasher, Disposal, Dryer, Refrigerator, Washer, Oven/Range - Electric
Fireplace Y
Appliance Built-In Microwave, Dishwasher, Disposal, Dryer, Refrigerator, Washer, Oven/Range - Electric
Heat Source Natural Gas
Exterior
Garage Spaces 2.0
Parking On Site 2
Fence Fully
Amenities Available Basketball Courts, Bike Trail, Community Center, Jog/Walk Path, Pool - Outdoor, Tennis Courts, Tot Lots/Playground
Water Access N
Roof Type Shingle
Accessibility None
Total Parking Spaces 2
Garage N
Building
Story 3
Sewer Public Sewer, Public Septic
Water Public
Architectural Style Colonial
Level or Stories 3
Additional Building Above Grade, Below Grade
New Construction N
Schools
Elementary Schools Deer Park
Middle Schools Stone
High Schools Westfield
School District Fairfax County Public Schools
Others
HOA Fee Include Common Area Maintenance,Snow Removal,Trash
Senior Community No
Tax ID 0541 17040007
Ownership Fee Simple
SqFt Source Assessor
Acceptable Financing Cash, Conventional, FHA, VA
Listing Terms Cash, Conventional, FHA, VA
Financing Cash,Conventional,FHA,VA
Special Listing Condition Standard
Read Less

Bought with Amit Vashist • RE/MAX Real Estate Connections



