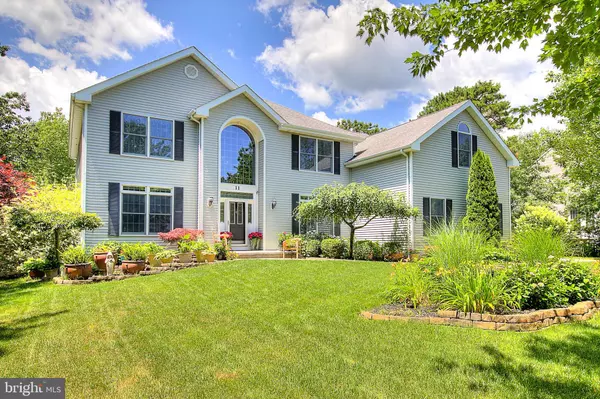For more information regarding the value of a property, please contact us for a free consultation.
11 BENJAMIN CT Barnegat, NJ 08005
Want to know what your home might be worth? Contact us for a FREE valuation!

Our team is ready to help you sell your home for the highest possible price ASAP
Key Details
Sold Price $549,000
Property Type Single Family Home
Sub Type Detached
Listing Status Sold
Purchase Type For Sale
Square Footage 3,476 sqft
Price per Sqft $157
Subdivision None Available
MLS Listing ID NJOC399666
Sold Date 08/05/20
Style Colonial,Craftsman,Traditional
Bedrooms 5
Full Baths 2
Half Baths 1
HOA Y/N N
Abv Grd Liv Area 3,476
Originating Board BRIGHT
Year Built 2005
Annual Tax Amount $12,757
Tax Year 2019
Lot Size 0.600 Acres
Acres 0.6
Lot Dimensions 0.00 x 0.00
Property Description
A HIDDEN TREASURE in Barnegat. Ample room for a large family with 5 bedrooms, 3 bathrooms, gourmet kitchen, sunken family room, office, formal dining room , full basement with a gym, in-ground pool and 3 car garage all on a half an acre lot. ALL tastefully decorated and updated. This was custom built by BaCorp Builders, certified energy efficient and lovingly cared for by the owners. The back yard is stunning with a kidney shaped pool as the focal point. As you sit on the deck with a pergola or the screened in porch, you will notice all the blooming flowers and even cacti. A landscapers dream. Only a short ride to LBI or even the entertainment of Atlantic City. In town, you can enjoy the Barnegat Branch Trail for biking or walking, sun bath at the local bay beach, or fish and crab off the local dock. You could walk downtown for a bite to eat or visit the farmers market. Come feel what this home has to offer.
Location
State NJ
County Ocean
Area Barnegat Twp (21501)
Zoning R20
Rooms
Other Rooms Dining Room, Primary Bedroom, Bedroom 4, Bedroom 5, Kitchen, Family Room, Foyer, Bedroom 1, Laundry, Other, Office, Bathroom 2, Bathroom 3, Primary Bathroom, Additional Bedroom
Basement Full
Main Level Bedrooms 1
Interior
Interior Features Attic, Ceiling Fan(s), Entry Level Bedroom, Family Room Off Kitchen, Floor Plan - Open, Kitchen - Gourmet, Kitchen - Island, Pantry, Recessed Lighting, Sprinkler System, Store/Office, Walk-in Closet(s), Wood Floors
Hot Water Natural Gas
Heating Forced Air
Cooling Central A/C
Flooring Hardwood, Ceramic Tile, Carpet
Fireplaces Number 1
Fireplace Y
Heat Source Natural Gas
Laundry Main Floor
Exterior
Exterior Feature Porch(es), Screened, Patio(s)
Parking Features Additional Storage Area, Garage - Side Entry, Garage Door Opener, Oversized
Garage Spaces 7.0
Fence Fully
Water Access N
Roof Type Shingle
Accessibility None
Porch Porch(es), Screened, Patio(s)
Attached Garage 3
Total Parking Spaces 7
Garage Y
Building
Lot Description Backs to Trees, Landscaping, No Thru Street, Private
Story 3
Sewer Public Sewer
Water Public
Architectural Style Colonial, Craftsman, Traditional
Level or Stories 3
Additional Building Above Grade, Below Grade
Structure Type Cathedral Ceilings,Other
New Construction N
Schools
High Schools Barnegat
School District Barnegat Township Public Schools
Others
Pets Allowed Y
Senior Community No
Tax ID 01-00161 10-00017 03
Ownership Fee Simple
SqFt Source Assessor
Security Features Security System
Special Listing Condition Standard
Pets Allowed No Pet Restrictions
Read Less

Bought with Jarrell Oden • Coldwell Banker Home Connection



