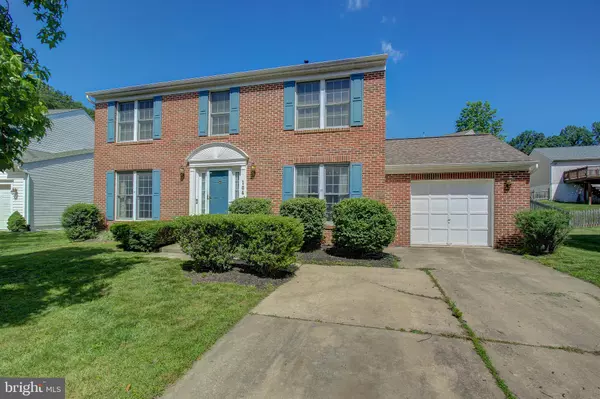For more information regarding the value of a property, please contact us for a free consultation.
104 CHERRY HILL LN Laurel, MD 20724
Want to know what your home might be worth? Contact us for a FREE valuation!

Our team is ready to help you sell your home for the highest possible price ASAP
Key Details
Sold Price $410,000
Property Type Single Family Home
Sub Type Detached
Listing Status Sold
Purchase Type For Sale
Square Footage 2,788 sqft
Price per Sqft $147
Subdivision Russett
MLS Listing ID MDAA438342
Sold Date 10/15/20
Style Colonial
Bedrooms 4
Full Baths 2
Half Baths 1
HOA Fees $72/mo
HOA Y/N Y
Abv Grd Liv Area 1,888
Originating Board BRIGHT
Year Built 1992
Annual Tax Amount $4,005
Tax Year 2019
Lot Size 6,506 Sqft
Acres 0.15
Property Description
Great opportunity to make this home yours in an excellent neighborhood. with great amenities. Very nice brick front beauty has wonderful east/west exposure for maximum sunlight. Hardwood floors in living and dining rooms. Floor to ceiling windows plus a bay window in living room. Seating for 6-8 in the dining without losing any space for china cabinet and buffet. Wide open kitchen and family room runs the whole back of the home. Large pantry and steps to the patio ready for grilling and chilling.Downstairs has drywall, ceiling and just lacks carpet to complete. This home has NEW ROOF and GUTTERS (2017), SIDING (2017) WATER HEATER (2017) NEW CARPETS (2020) PROFESSIONALLY PAINTED (2020) AND PROFESSIONALLY CLEANED.. . Home is priced for dated kitchen, hvac and sold AS IS with home warranty and we welcome your inspections. 3 Outdoor Pools, Indoor Party and Meeting Rooms, Tennis Courts, Basketball and Volley ball with a ton of waking/jogging trails and playgrounds! Minutes to BW Parkway, I-95 and the ICC. Welcome home to fantastic Russett!
Location
State MD
County Anne Arundel
Zoning R10
Direction East
Rooms
Other Rooms Other
Basement Other, Connecting Stairway, Full, Heated, Improved, Sump Pump, Fully Finished
Interior
Interior Features Breakfast Area, Carpet, Ceiling Fan(s), Family Room Off Kitchen, Formal/Separate Dining Room, Kitchen - Table Space, Primary Bath(s), Pantry, Soaking Tub, Tub Shower, Walk-in Closet(s), Window Treatments, Wood Floors
Hot Water Natural Gas
Cooling Central A/C
Flooring Carpet, Hardwood, Ceramic Tile
Equipment Dishwasher, Disposal, Dryer, Exhaust Fan, Icemaker, Oven - Self Cleaning, Refrigerator, Stove, Washer, Water Heater
Fireplace N
Appliance Dishwasher, Disposal, Dryer, Exhaust Fan, Icemaker, Oven - Self Cleaning, Refrigerator, Stove, Washer, Water Heater
Heat Source Natural Gas
Laundry Basement
Exterior
Exterior Feature Patio(s)
Garage Garage - Front Entry
Garage Spaces 5.0
Utilities Available Cable TV, Phone
Amenities Available Basketball Courts, Common Grounds, Jog/Walk Path, Meeting Room, Party Room, Picnic Area, Pool - Outdoor, Tennis Courts, Tot Lots/Playground, Volleyball Courts
Waterfront N
Water Access N
View Garden/Lawn
Accessibility None
Porch Patio(s)
Parking Type Attached Garage, Driveway
Attached Garage 1
Total Parking Spaces 5
Garage Y
Building
Lot Description Level
Story 3
Sewer Public Sewer
Water Public
Architectural Style Colonial
Level or Stories 3
Additional Building Above Grade, Below Grade
Structure Type Dry Wall
New Construction N
Schools
Elementary Schools Brock Bridge
Middle Schools Meade
High Schools Meade
School District Anne Arundel County Public Schools
Others
HOA Fee Include Management,Recreation Facility,Reserve Funds,Pool(s),Snow Removal,Trash
Senior Community No
Tax ID 020467590074372
Ownership Fee Simple
SqFt Source Assessor
Acceptable Financing Cash, Conventional, FHA, VA
Listing Terms Cash, Conventional, FHA, VA
Financing Cash,Conventional,FHA,VA
Special Listing Condition Standard
Read Less

Bought with Ronita L McCrimmon • Bennett Realty Solutions
GET MORE INFORMATION




