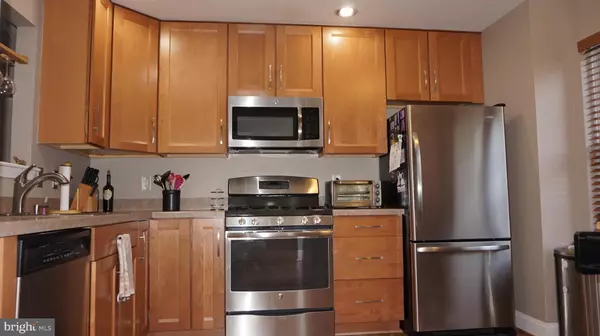For more information regarding the value of a property, please contact us for a free consultation.
312 MELVIN AVE N Morrisville, PA 19067
Want to know what your home might be worth? Contact us for a FREE valuation!

Our team is ready to help you sell your home for the highest possible price ASAP
Key Details
Sold Price $235,000
Property Type Townhouse
Sub Type Interior Row/Townhouse
Listing Status Sold
Purchase Type For Sale
Square Footage 1,408 sqft
Price per Sqft $166
Subdivision Cambridge Ests
MLS Listing ID PABU503738
Sold Date 10/23/20
Style Traditional
Bedrooms 3
Full Baths 2
Half Baths 1
HOA Y/N N
Abv Grd Liv Area 1,408
Originating Board BRIGHT
Year Built 1997
Annual Tax Amount $6,288
Tax Year 2020
Lot Size 2,618 Sqft
Acres 0.06
Lot Dimensions 20.00 x 127.00
Property Description
Upon entering this magnificent three level townhome in the Cambridge Estates section of historic Morrisville Borough, you'll immediately notice that pride of ownership is apparent. Every room has been updated with modern touches. First you will notice the beautifully updated kitchen with 42 inch Honey Maple shaker cabinets, accompanied by stainless steel appliances, and recessed lighting. Beyond the kitchen is an inviting open floor plan which provides for a formal dining area, as well as a living room with a gas fireplace and mantle that acts as an elegant centerpiece to the room. Newer laminate flooring compliments the first floor, which also features a coat closet, powder room and access to the rear deck and yard. Up the U-shaped staircase you will be greeted by two nicely appointed bedrooms with brand new ceiling fans, laminate flooring, and custom closets with mirrored doors. The first full bath is conveniently placed right outside of the bedrooms and has been recently updated with new vanity, tile flooring and freshly painted. Custom hallway linen closest with bi-fold doors, will provide any extra storage you may need. The elegant master bedroom features a vaulted ceiling with fan, custom finished walk-in closet, and an updated full bath with natural stone tiled floor and wall. A pull down ladder for additional attic storage is also accessible in the walk-in closet. As an incredible bonus, this home has a finished lower level which provides over 400 square feet of additional living space. Relax and watch a movie in your private escape which has been pre-wired for surround sound, and also gives you separate space for a home office or play area. The lower level also provides abundant storage and a laundry room. This home is located in a mature, quiet neighborhood with no thru traffic and is offered with no homeowners association dues. Seller is providing a one year home warranty to the new buyer.
Location
State PA
County Bucks
Area Morrisville Boro (10124)
Zoning R2
Rooms
Other Rooms Dining Room, Primary Bedroom, Bedroom 2, Bedroom 3, Kitchen, Family Room
Basement Full, Fully Finished
Interior
Interior Features Attic, Ceiling Fan(s), Dining Area, Primary Bath(s), Walk-in Closet(s)
Hot Water Natural Gas
Heating Forced Air
Cooling Central A/C
Fireplaces Number 1
Fireplaces Type Gas/Propane
Fireplace Y
Heat Source Electric
Laundry Basement
Exterior
Parking On Site 2
Water Access N
Roof Type Shingle
Accessibility None
Garage N
Building
Story 2
Sewer Public Sewer
Water Public
Architectural Style Traditional
Level or Stories 2
Additional Building Above Grade, Below Grade
New Construction N
Schools
School District Morrisville Borough
Others
Senior Community No
Tax ID 24-003-081-009
Ownership Fee Simple
SqFt Source Assessor
Special Listing Condition Standard
Read Less

Bought with Loretta A Starck • RE/MAX Elite



