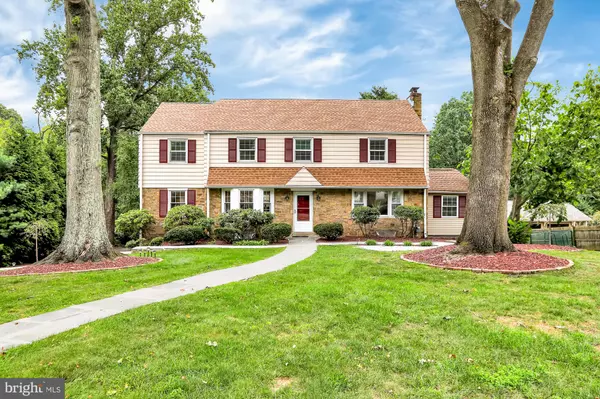For more information regarding the value of a property, please contact us for a free consultation.
2112 STACKHOUSE DR Yardley, PA 19067
Want to know what your home might be worth? Contact us for a FREE valuation!

Our team is ready to help you sell your home for the highest possible price ASAP
Key Details
Sold Price $749,900
Property Type Single Family Home
Sub Type Detached
Listing Status Sold
Purchase Type For Sale
Square Footage 3,000 sqft
Price per Sqft $249
Subdivision Fairfield Terrace
MLS Listing ID PABU506674
Sold Date 11/13/20
Style Colonial
Bedrooms 3
Full Baths 2
Half Baths 2
HOA Y/N N
Abv Grd Liv Area 3,000
Originating Board BRIGHT
Year Built 1950
Annual Tax Amount $11,173
Tax Year 2020
Lot Size 0.970 Acres
Acres 0.97
Lot Dimensions 125.00 x 272.00
Property Description
Exceptional Craftmanship in this stone and siding Colonial Beauty residing on the most desirable street in Yardley. This 4000 sq feet of finished living space boasts the following: A Master Chef Gourmet Kitchen designed by renowned Charles Weiler of New Hope which includes 6 gas burner stove with side griddle, professional hood, double side-by-side oven, warming drawer, top load microwave, two level dishwasher, beverage cooler, two sinks, large Kitchen Island and just a spectacular wow upon entry. In the Living Room find a cozy wood burning fireplace and large picture windows, recessed lighting and custom wood moldings. In the Study enjoy working or reading with exposed stone wall and vaulted ceiling and beam accents. The Family Room off the Kitchen also boasts cathedral ceiling and beam accents with a second fireplace. Step out from there to the screened in porch with new maintenance free decking and vaulted ceiling and Beautiful Views of the expansive back yard and redone in-ground pool. Venture up to the master suite with its awe inspiring cathedral ceiling with sitting area, walk-in closet, master bath with soaking tub and glass stall shower. Two more spacious bedrooms with gleaming hardwood floors complete the second floor. There is still more.....A finished lower level / media room is where you enter when you pull into the side entry two car garage. Tons of storage as well. The Roof is a month old, A/C duct insulation all replaced in attic to current standards, and Gas Heating. A Complete Charmer with all the modern amenities. Walk to town from this location or to the Septa Train to venture into Center City Philly or just a 5 min drive to the Trenton Train Station to get to NYC.
Location
State PA
County Bucks
Area Lower Makefield Twp (10120)
Zoning R2
Direction Southwest
Rooms
Other Rooms Living Room, Dining Room, Bedroom 2, Bedroom 3, Kitchen, Family Room, Bedroom 1, Study, Media Room
Basement Full, Daylight, Partial, Interior Access, Partially Finished, Rear Entrance, Windows
Interior
Hot Water Natural Gas
Heating Forced Air
Cooling Central A/C
Flooring Hardwood, Ceramic Tile, Partially Carpeted
Fireplaces Number 2
Fireplaces Type Wood
Equipment Built-In Microwave, Commercial Range, Dishwasher, Disposal, Energy Efficient Appliances, Exhaust Fan, Stainless Steel Appliances
Fireplace Y
Appliance Built-In Microwave, Commercial Range, Dishwasher, Disposal, Energy Efficient Appliances, Exhaust Fan, Stainless Steel Appliances
Heat Source Natural Gas
Exterior
Garage Garage - Side Entry, Garage Door Opener, Inside Access, Oversized, Additional Storage Area
Garage Spaces 8.0
Fence Chain Link
Pool In Ground
Waterfront Y
Water Access Y
Water Access Desc Canoe/Kayak,Private Access
View Trees/Woods
Roof Type Asphalt
Accessibility None
Parking Type Attached Garage, Driveway
Attached Garage 2
Total Parking Spaces 8
Garage Y
Building
Lot Description Backs to Trees, Irregular, Front Yard, Level, Premium, Rear Yard
Story 3
Sewer Public Sewer
Water Public
Architectural Style Colonial
Level or Stories 3
Additional Building Above Grade, Below Grade
New Construction N
Schools
School District Pennsbury
Others
Senior Community No
Tax ID 20-040-165
Ownership Fee Simple
SqFt Source Estimated
Special Listing Condition Standard
Read Less

Bought with Keith B Harris • Coldwell Banker Hearthside
GET MORE INFORMATION




