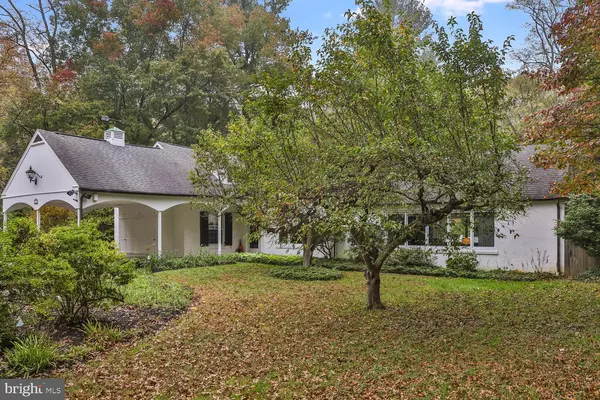For more information regarding the value of a property, please contact us for a free consultation.
4023-27 APALOGEN RD Philadelphia, PA 19129
Want to know what your home might be worth? Contact us for a FREE valuation!

Our team is ready to help you sell your home for the highest possible price ASAP
Key Details
Sold Price $870,000
Property Type Single Family Home
Sub Type Detached
Listing Status Sold
Purchase Type For Sale
Square Footage 2,400 sqft
Price per Sqft $362
Subdivision East Falls
MLS Listing ID PAPH964948
Sold Date 01/29/21
Style Contemporary,Mid-Century Modern,Traditional
Bedrooms 3
Full Baths 2
HOA Y/N N
Abv Grd Liv Area 2,400
Originating Board BRIGHT
Year Built 1950
Annual Tax Amount $8,386
Tax Year 2020
Lot Size 1.119 Acres
Acres 1.12
Lot Dimensions 157.26 x 364.66
Property Description
A combination of quiet charm and understated elegance pervades this gracious two story midcentury residence on 1.12 bucolic acres in East Falls. The setting is Apalogen Rd, a private lane with a country feel located only 15 minutes from center city. Built in 1953 and designed by architect Elizabeth McLaughlin, the home offers 2400 sq ft of living space including 3-plus bedrooms and two full bathrooms. The home's traditional facade gives way to a more contemporary feel on the interior with the lengthy entrance hall with its slate floor and windows along one side leading to the dramatic step down living room with 9-ft ceilings, slate floor, handsome built-ins, fireplace and more large windows letting in tons of light. This room is large enough to serve as an area for formal dining when needed. Off the living room is a charming breakfast room with built-ins, a gas fireplace and the recently re-modeled kitchen with hardwood floors, corian counters, stainless appliances, plenty of storage closets and beautiful views of the sweeping property. This home offers the added advantage of a first floor main bedroom suite with great closets, adjoining bathroom and a study which also can be accessed from the main hall. Upstairs there are two good size, charming bedrooms, one with adjoining bonus space perfect as an office, studio, exercise space. There is a a hall bathroom and tons of closets and storage space. Outside the property is simply stunning. There are sweeping lawns, trees, shrubs (18 dogwoods and 20 azaleas to name a few), gardens galore, restful sitting areas, a picturesque wall, a delightful koi pond stocked with koi from Japan and a waterfall. There are covered and uncovered patios for sitting and dining and an in ground pool which has not been recently used. All this is completely private and fenced, an oasis of peace and calm. Truly wonderful!
Location
State PA
County Philadelphia
Area 19129 (19129)
Zoning RSD3
Rooms
Other Rooms Living Room, Primary Bedroom, Bedroom 2, Bedroom 3, Kitchen, Den, Basement, Foyer, Breakfast Room, Bathroom 2, Bonus Room, Primary Bathroom
Basement Partial
Main Level Bedrooms 1
Interior
Interior Features Breakfast Area, Built-Ins, Soaking Tub, Upgraded Countertops
Hot Water Natural Gas
Heating Forced Air
Cooling Central A/C
Fireplaces Number 2
Fireplaces Type Wood, Gas/Propane
Fireplace Y
Heat Source Natural Gas
Laundry Main Floor
Exterior
Garage Spaces 3.0
Waterfront N
Water Access N
Accessibility None
Parking Type Attached Carport, Driveway, Off Street
Total Parking Spaces 3
Garage N
Building
Lot Description Pond, Private, Rear Yard, Front Yard
Story 2
Sewer On Site Septic
Water Public
Architectural Style Contemporary, Mid-Century Modern, Traditional
Level or Stories 2
Additional Building Above Grade, Below Grade
New Construction N
Schools
School District The School District Of Philadelphia
Others
Senior Community No
Tax ID 213222400
Ownership Fee Simple
SqFt Source Assessor
Acceptable Financing Cash, Conventional
Listing Terms Cash, Conventional
Financing Cash,Conventional
Special Listing Condition Standard
Read Less

Bought with Evelyn A Perez • DiPentino Real Estate
GET MORE INFORMATION




