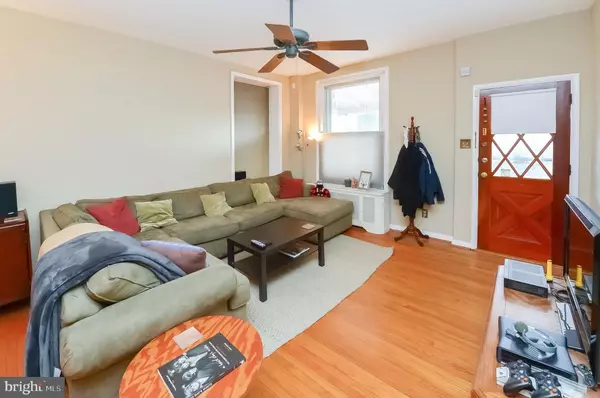For more information regarding the value of a property, please contact us for a free consultation.
3433 CRESSON ST Philadelphia, PA 19129
Want to know what your home might be worth? Contact us for a FREE valuation!

Our team is ready to help you sell your home for the highest possible price ASAP
Key Details
Sold Price $245,000
Property Type Single Family Home
Sub Type Twin/Semi-Detached
Listing Status Sold
Purchase Type For Sale
Square Footage 1,200 sqft
Price per Sqft $204
Subdivision East Falls
MLS Listing ID PAPH933440
Sold Date 12/21/20
Style Straight Thru
Bedrooms 3
Full Baths 1
HOA Y/N N
Abv Grd Liv Area 1,200
Originating Board BRIGHT
Year Built 1939
Annual Tax Amount $3,082
Tax Year 2020
Lot Size 2,000 Sqft
Acres 0.05
Lot Dimensions 20.00 x 100.00
Property Description
Desirable 3 bed 1 bath East Falls End of Row with private backyard, just a few blocks from the Manayunk/Norristown regional rail line to Center City. This well-kept home features original hardwood floors throughout, high ceilings, and lots of windows that let an abundance of natural light into each room. Enter the large main living/dining area that flows into an eat-in-kitchen with wood cabinets, ceramic tile floors, and a bonus mudroom right off the kitchen. The 2nd floor boasts 3 bedrooms and a tiled full bathroom. The large basement with laundry area is great for storage and could also be used as a rec space or workshop. Fantastic outdoor space that includes a front porch with open views and full side access to a spacious fenced-in backyard with patio. Very close to Route 1/Roosevelt Blvd and I76 to Center City, King of Prussia, 30th Street Station, and the Blue Route I476. Just up the hill from Fairmount Park trails that run along the Schuylkill River SW to the Art Museum and Center City, and NW up into the park or past Downtown Manayunk out to Valley Forge. This home is perfect for city-goers and outdoor enthusiasts alike!
Location
State PA
County Philadelphia
Area 19129 (19129)
Zoning RSA5
Direction Southwest
Rooms
Other Rooms Living Room, Dining Room, Bedroom 2, Bedroom 3, Kitchen, Bedroom 1
Basement Other
Interior
Interior Features Carpet, Ceiling Fan(s), Combination Dining/Living, Kitchen - Eat-In, Tub Shower
Hot Water Natural Gas
Heating Radiant
Cooling None
Equipment Freezer, Oven/Range - Gas, Refrigerator, Dishwasher
Furnishings No
Fireplace N
Appliance Freezer, Oven/Range - Gas, Refrigerator, Dishwasher
Heat Source Natural Gas
Exterior
Fence Wood, Other
Waterfront N
Water Access N
Accessibility None
Parking Type On Street
Garage N
Building
Lot Description Rear Yard
Story 2
Sewer Public Sewer
Water Public
Architectural Style Straight Thru
Level or Stories 2
Additional Building Above Grade, Below Grade
New Construction N
Schools
School District The School District Of Philadelphia
Others
Pets Allowed Y
Senior Community No
Tax ID 383118200
Ownership Fee Simple
SqFt Source Assessor
Acceptable Financing Cash, Conventional
Horse Property N
Listing Terms Cash, Conventional
Financing Cash,Conventional
Special Listing Condition Standard
Pets Description No Pet Restrictions
Read Less

Bought with GERALDINE KAY GREENBERG • Compass RE
GET MORE INFORMATION




